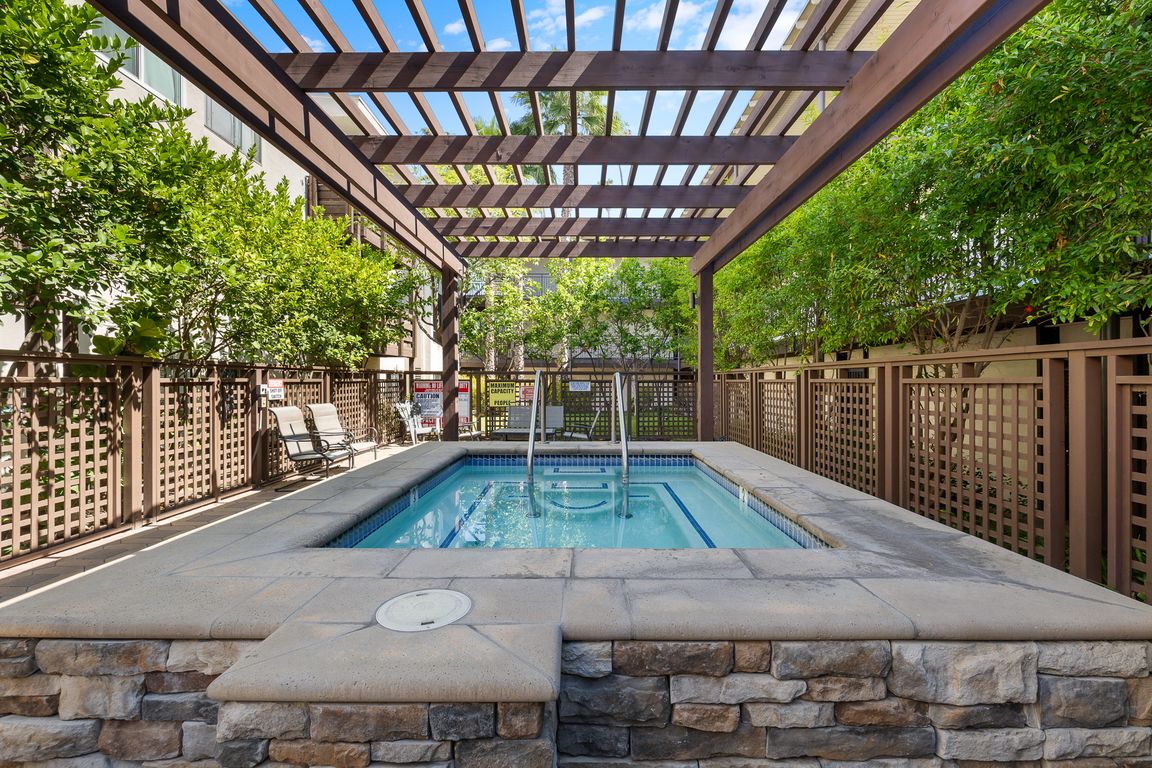
For sale
$299,000
0beds
381sqft
525 S Ardmore Ave APT 257, Los Angeles, CA 90020
0beds
381sqft
Condominium
Built in 1973
1 Attached garage space
$785 price/sqft
$338 monthly HOA fee
What's special
Efficiently designed studio condoSparkling swimming poolAmple natural lightBright and inviting unit
Welcome to 525 South Ardmore Avenue #257, a stylish and efficiently designed studio condo nestled in the vibrant heart of Koreatown. Offering 381 square feet of well-utilized living space, this bright and inviting unit is perfect for first-time buyers, investors, or anyone seeking a low-maintenance urban lifestyle. The open layout provides ...
- 136 days |
- 826 |
- 36 |
Source: CRMLS,MLS#: SR25148330 Originating MLS: California Regional MLS
Originating MLS: California Regional MLS
Travel times
Outdoor
Additional Outdoor
Living Room
Kitchen & Dining
Bedroom
Bathroom
Common Areas
Zillow last checked: 8 hours ago
Listing updated: July 08, 2025 at 01:37pm
Listing Provided by:
Sunny Narang DRE #01966332 805-636-1024,
Real Brokerage Technologies Inc,
Choy Jimenez DRE #02191579,
Real Brokerage Technologies
Source: CRMLS,MLS#: SR25148330 Originating MLS: California Regional MLS
Originating MLS: California Regional MLS
Facts & features
Interior
Bedrooms & bathrooms
- Bedrooms: 0
- Bathrooms: 1
- Full bathrooms: 1
- Main level bathrooms: 1
Rooms
- Room types: Bedroom, Family Room, Kitchen, Living Room, Primary Bathroom, Primary Bedroom, Other
Primary bedroom
- Features: Main Level Primary
Bedroom
- Features: Bedroom on Main Level
Bathroom
- Features: Bathtub, Separate Shower, Tub Shower
Kitchen
- Features: Kitchen/Family Room Combo
Heating
- Central
Cooling
- Central Air
Appliances
- Included: Electric Oven, Electric Range, Freezer, Microwave, Refrigerator
- Laundry: Common Area
Features
- Breakfast Bar, Eat-in Kitchen, Open Floorplan, Recessed Lighting, Storage, Bedroom on Main Level, Main Level Primary
- Flooring: Tile, Wood
- Has fireplace: No
- Fireplace features: None
- Common walls with other units/homes: 2+ Common Walls
Interior area
- Total interior livable area: 381 sqft
Video & virtual tour
Property
Parking
- Total spaces: 1
- Parking features: Assigned, Underground, Garage
- Attached garage spaces: 1
Accessibility
- Accessibility features: Parking
Features
- Levels: One
- Stories: 1
- Entry location: Front
- Pool features: None
- Has spa: Yes
- Spa features: Association, Community, Heated, In Ground
- Has view: Yes
- View description: Neighborhood
Lot
- Size: 1.69 Acres
- Features: Landscaped
Details
- Parcel number: 5503024130
- Zoning: LAR4
- Special conditions: Standard
Construction
Type & style
- Home type: Condo
- Property subtype: Condominium
- Attached to another structure: Yes
Condition
- Turnkey
- New construction: No
- Year built: 1973
Utilities & green energy
- Electric: Electricity - On Property
- Sewer: Public Sewer
- Water: Public
- Utilities for property: Electricity Connected, Natural Gas Connected, Sewer Connected, Water Connected
Community & HOA
Community
- Features: Curbs, Storm Drain(s), Street Lights, Suburban, Sidewalks
- Security: Carbon Monoxide Detector(s), Smoke Detector(s)
HOA
- Has HOA: Yes
- Amenities included: Call for Rules, Clubhouse, Controlled Access, Fitness Center, Maintenance Grounds, Meeting Room, Management, Picnic Area, Sauna, Spa/Hot Tub, Storage
- HOA fee: $338 monthly
- HOA name: Park Villas HOA
- HOA phone: 213-465-4858
Location
- Region: Los Angeles
Financial & listing details
- Price per square foot: $785/sqft
- Tax assessed value: $285,600
- Annual tax amount: $3,774
- Date on market: 7/7/2025
- Cumulative days on market: 137 days
- Listing terms: Cash,Conventional,1031 Exchange,FHA,VA Loan
- Road surface type: Paved