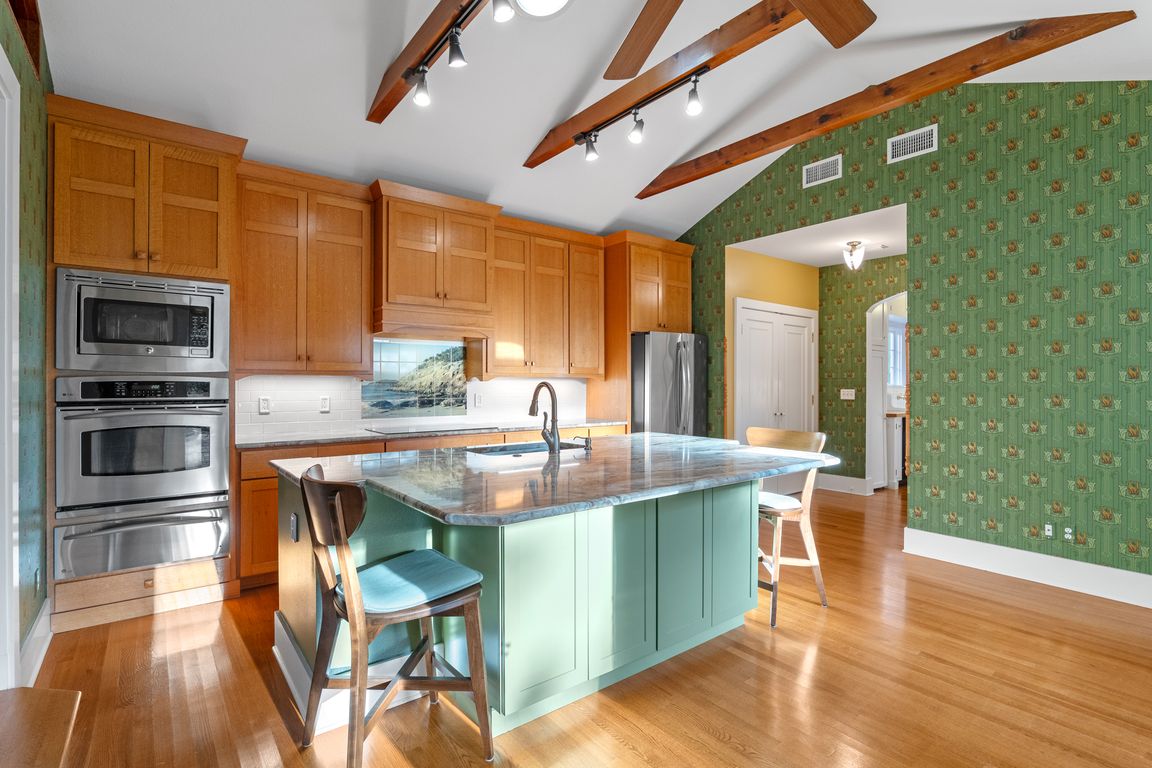
For salePrice cut: $200K (6/23)
$1,199,000
4beds
3,671sqft
525 Sheridan Blvd, Orlando, FL 32804
4beds
3,671sqft
Single family residence
Built in 1926
10,873 sqft
2 Garage spaces
$327 price/sqft
What's special
Private balconyExpansive islandBeautifully updated residenceSerene brick-lined garden patioGranite countersCustom built-insSun-drenched family room
One or more photo(s) has been virtually staged. **Modern Comfort Meets Historic Charm on Sought-After Sheridan Blvd** Nestled on one of College Park’s most iconic streets, this beautifully updated residence (with FULL GARAGE APARTMENT) blends timeless design with today’s conveniences. From the curb appeal to the custom interiors, every inch of ...
- 150 days
- on Zillow |
- 1,217 |
- 64 |
Likely to sell faster than
Source: Stellar MLS,MLS#: O6294466 Originating MLS: Orlando Regional
Originating MLS: Orlando Regional
Travel times
Kitchen
Living Room
Dining Room
Zillow last checked: 7 hours ago
Listing updated: August 24, 2025 at 12:11pm
Listing Provided by:
Jennifer Dollar 407-252-3762,
FOLIO REALTY LLC 407-917-0241
Source: Stellar MLS,MLS#: O6294466 Originating MLS: Orlando Regional
Originating MLS: Orlando Regional

Facts & features
Interior
Bedrooms & bathrooms
- Bedrooms: 4
- Bathrooms: 5
- Full bathrooms: 3
- 1/2 bathrooms: 2
Rooms
- Room types: Den/Library/Office, Garage Apartment, Utility Room
Primary bedroom
- Features: En Suite Bathroom, Built-in Closet
- Level: First
- Area: 32580 Square Feet
- Dimensions: 180x181
Great room
- Level: First
- Area: 29568 Square Feet
- Dimensions: 192x154
Kitchen
- Level: First
- Area: 33368 Square Feet
- Dimensions: 194x172
Heating
- Central
Cooling
- Central Air
Appliances
- Included: Oven, Cooktop, Dishwasher, Dryer, Range, Refrigerator, Washer, Wine Refrigerator
- Laundry: Inside
Features
- Eating Space In Kitchen, Primary Bedroom Main Floor, Solid Surface Counters, Solid Wood Cabinets
- Flooring: Tile, Hardwood
- Has fireplace: Yes
- Fireplace features: Wood Burning
Interior area
- Total structure area: 4,731
- Total interior livable area: 3,671 sqft
Video & virtual tour
Property
Parking
- Total spaces: 2
- Parking features: Boat, Circular Driveway, Oversized, RV Access/Parking
- Garage spaces: 2
- Has uncovered spaces: Yes
Features
- Levels: Multi/Split
- Patio & porch: Covered, Front Porch, Rear Porch
- Exterior features: Courtyard, Garden, Irrigation System, Lighting
- Fencing: Fenced
- Has view: Yes
- View description: City
Lot
- Size: 10,873 Square Feet
- Dimensions: 80 x 131
- Features: City Lot, Landscaped, Oversized Lot
- Residential vegetation: Mature Landscaping, Trees/Landscaped
Details
- Additional structures: Shed(s), Storage
- Parcel number: 232229001204251
- Zoning: R-1/T
- Special conditions: None
Construction
Type & style
- Home type: SingleFamily
- Architectural style: Traditional
- Property subtype: Single Family Residence
Materials
- Vinyl Siding, Wood Frame
- Foundation: Crawlspace
- Roof: Shingle
Condition
- New construction: No
- Year built: 1926
Utilities & green energy
- Sewer: Public Sewer
- Water: Public
- Utilities for property: Public
Community & HOA
Community
- Security: Security System
- Subdivision: ADAIR PARK
HOA
- Has HOA: No
- Pet fee: $0 monthly
Location
- Region: Orlando
Financial & listing details
- Price per square foot: $327/sqft
- Tax assessed value: $777,526
- Annual tax amount: $5,143
- Date on market: 3/28/2025
- Listing terms: Cash,Conventional
- Ownership: Fee Simple
- Total actual rent: 0
- Road surface type: Brick