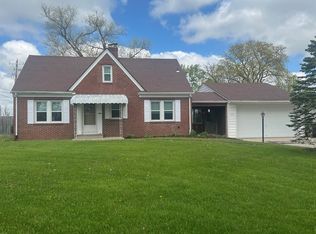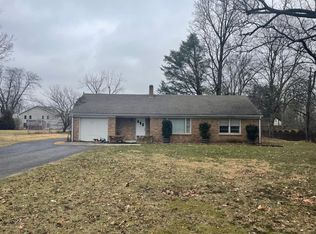Closed
$150,000
525 Stratton Rd, Fort Wayne, IN 46825
3beds
2,300sqft
Single Family Residence
Built in 1947
0.69 Acres Lot
$234,700 Zestimate®
$--/sqft
$2,103 Estimated rent
Home value
$234,700
$209,000 - $258,000
$2,103/mo
Zestimate® history
Loading...
Owner options
Explore your selling options
What's special
HUD HOME - SOLD IN “AS IS” condition. FOR MORE INFORMATION ON THE ABOVE PROPERTY PLEASE SEE WWW.HUDhomestore.GOV or www.RaineCompany.com. Please contact a local agent to schedule an appointment to view this property. ALL INFORMATION DEEMED RELIABLE BUT NOT GUARANTEED. CASE NUMBER: 156-421459; NOTES: INSURED STATUS: IE; ESCROW AMT: X.XX; ELIGIBLE for 203K: Yes; LIST Date: 06/16/2023
Zillow last checked: 8 hours ago
Listing updated: August 31, 2023 at 08:47am
Listed by:
James DeBender Cell:260-615-5462,
Coldwell Banker Real Estate Group,
Andrea Gates,
Coldwell Banker Real Estate Group
Bought with:
Michael Litchin, RB14022605
Litchin Real Estate
Source: IRMLS,MLS#: 202320728
Facts & features
Interior
Bedrooms & bathrooms
- Bedrooms: 3
- Bathrooms: 3
- Full bathrooms: 2
- 1/2 bathrooms: 1
- Main level bedrooms: 2
Bedroom 1
- Level: Main
Bedroom 2
- Level: Main
Family room
- Level: Main
- Area: 273
- Dimensions: 21 x 13
Kitchen
- Level: Main
- Area: 209
- Dimensions: 19 x 11
Living room
- Level: Basement
- Area: 280
- Dimensions: 20 x 14
Heating
- Natural Gas
Cooling
- Central Air
Features
- Basement: Partial,Partially Finished,Concrete
- Has fireplace: No
Interior area
- Total structure area: 2,352
- Total interior livable area: 2,300 sqft
- Finished area above ground: 1,400
- Finished area below ground: 900
Property
Parking
- Total spaces: 1
- Parking features: Attached
- Attached garage spaces: 1
Features
- Levels: One and One Half
- Stories: 1
Lot
- Size: 0.69 Acres
- Dimensions: 100 x 300
- Features: Level
Details
- Additional structures: Shed
- Parcel number: 020724101014.000073
- Zoning: R1
- Zoning description: Residential
- Special conditions: Real Estate Owned
Construction
Type & style
- Home type: SingleFamily
- Architectural style: Cape Cod
- Property subtype: Single Family Residence
Materials
- Aluminum Siding, Vinyl Siding
- Foundation: Slab
Condition
- New construction: No
- Year built: 1947
Details
- Builder model: 156-421459
Utilities & green energy
- Sewer: City
- Water: City
Community & neighborhood
Location
- Region: Fort Wayne
- Subdivision: Washington Center Place
Price history
| Date | Event | Price |
|---|---|---|
| 8/24/2023 | Sold | $150,000+1.4% |
Source: | ||
| 6/27/2023 | Pending sale | $148,000$64/sqft |
Source: | ||
| 6/17/2023 | Listed for sale | $148,000-13.7%$64/sqft |
Source: | ||
| 8/18/2022 | Sold | $171,560+15.9%$75/sqft |
Source: Public Record Report a problem | ||
| 7/17/2019 | Sold | $148,000-10.2% |
Source: | ||
Public tax history
| Year | Property taxes | Tax assessment |
|---|---|---|
| 2024 | $2,109 +3.5% | $225,900 +17.3% |
| 2023 | $2,038 +17.8% | $192,600 +5.6% |
| 2022 | $1,729 +9% | $182,400 +16.7% |
Find assessor info on the county website
Neighborhood: Northcrest
Nearby schools
GreatSchools rating
- 4/10Northcrest Elementary SchoolGrades: PK-5Distance: 0.4 mi
- 5/10Northwood Middle SchoolGrades: 6-8Distance: 0.5 mi
- 2/10North Side High SchoolGrades: 9-12Distance: 2.3 mi
Schools provided by the listing agent
- Elementary: Northcrest
- Middle: Northwood
- High: Northrop
- District: Fort Wayne Community
Source: IRMLS. This data may not be complete. We recommend contacting the local school district to confirm school assignments for this home.
Get pre-qualified for a loan
At Zillow Home Loans, we can pre-qualify you in as little as 5 minutes with no impact to your credit score.An equal housing lender. NMLS #10287.
Sell with ease on Zillow
Get a Zillow Showcase℠ listing at no additional cost and you could sell for —faster.
$234,700
2% more+$4,694
With Zillow Showcase(estimated)$239,394

