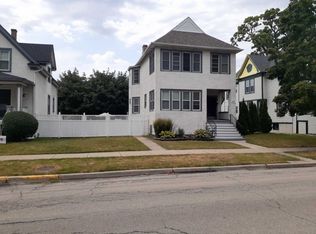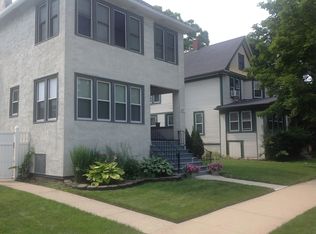Closed
$465,000
525 Thomas Ave, Forest Park, IL 60130
4beds
1,596sqft
Single Family Residence
Built in 1910
6,351.05 Square Feet Lot
$503,700 Zestimate®
$291/sqft
$2,780 Estimated rent
Home value
$503,700
$463,000 - $549,000
$2,780/mo
Zestimate® history
Loading...
Owner options
Explore your selling options
What's special
Talk about location...this fantastic Forest Park home is in the ideal location! This home has been loved and cared for by one family for generations! Spacious 4 bedroom 2 bath home sits on an great lot. Huge primary bedroom has significant closet space and tons of room to lounge. Two additional bedrooms on the second floor are complete with built in closet organizers! Bonus room on the 2nd floor is currently used as an office but can be converted into a living room/playroom or workout room! Convenient fourth bedroom is located on the first floor. Bright, updated kitchen has plenty of storage and counter space to cook and gather! Open living and dining room are perfect spots to host any occasion. French doors from the kitchen open to an awesome backyard! Front porch and back deck are great for morning coffee! Dry basement can be finished and made into a family room. Have a lot of laundry? Two washers and two dryers will help this task be less daunting! Five spaces to park cars off the alley! WALK EVERYWHERE..schools, parks, pool, restaurants, blue line and more!
Zillow last checked: 8 hours ago
Listing updated: February 24, 2023 at 12:04am
Listing courtesy of:
Kelly O'Brien, ABR 708-557-2633,
d'aprile Properties
Bought with:
Mark Jak
@properties Christie's International Real Estate
Source: MRED as distributed by MLS GRID,MLS#: 11666262
Facts & features
Interior
Bedrooms & bathrooms
- Bedrooms: 4
- Bathrooms: 2
- Full bathrooms: 2
Primary bedroom
- Features: Flooring (Carpet)
- Level: Second
- Area: 228 Square Feet
- Dimensions: 19X12
Bedroom 2
- Features: Flooring (Carpet)
- Level: Second
- Area: 99 Square Feet
- Dimensions: 11X9
Bedroom 3
- Features: Flooring (Carpet)
- Level: Second
- Area: 110 Square Feet
- Dimensions: 11X10
Bedroom 4
- Features: Flooring (Hardwood)
- Level: Main
- Area: 99 Square Feet
- Dimensions: 11X9
Deck
- Features: Flooring (Other)
- Level: Main
- Area: 399 Square Feet
- Dimensions: 21X19
Dining room
- Features: Flooring (Hardwood)
- Level: Main
- Area: 182 Square Feet
- Dimensions: 14X13
Foyer
- Features: Flooring (Hardwood)
- Level: Main
- Area: 117 Square Feet
- Dimensions: 13X9
Kitchen
- Features: Kitchen (Eating Area-Breakfast Bar, Island), Flooring (Hardwood)
- Level: Main
- Area: 154 Square Feet
- Dimensions: 14X11
Living room
- Features: Flooring (Hardwood)
- Level: Main
- Area: 182 Square Feet
- Dimensions: 14X13
Office
- Features: Flooring (Carpet)
- Level: Second
- Area: 176 Square Feet
- Dimensions: 16X11
Heating
- Natural Gas, Forced Air
Cooling
- Central Air
Appliances
- Included: Range, Microwave, Dishwasher, Refrigerator, Washer, Dryer
Features
- 1st Floor Bedroom, 1st Floor Full Bath
- Flooring: Hardwood
- Windows: Skylight(s)
- Basement: Unfinished,Full
Interior area
- Total structure area: 0
- Total interior livable area: 1,596 sqft
Property
Parking
- Total spaces: 5
- Parking features: Off Alley, On Site, Owned
Accessibility
- Accessibility features: No Disability Access
Features
- Stories: 2
- Patio & porch: Deck, Patio, Porch
Lot
- Size: 6,351 sqft
- Dimensions: 50 X 125
Details
- Parcel number: 15132100180000
- Special conditions: None
Construction
Type & style
- Home type: SingleFamily
- Property subtype: Single Family Residence
Materials
- Stucco
Condition
- New construction: No
- Year built: 1910
- Major remodel year: 2015
Utilities & green energy
- Electric: Circuit Breakers
- Sewer: Public Sewer
- Water: Lake Michigan
Community & neighborhood
Community
- Community features: Park
Location
- Region: Forest Park
Other
Other facts
- Listing terms: Cash
- Ownership: Fee Simple
Price history
| Date | Event | Price |
|---|---|---|
| 2/22/2023 | Sold | $465,000-2.1%$291/sqft |
Source: | ||
| 2/18/2023 | Pending sale | $475,000$298/sqft |
Source: | ||
| 1/25/2023 | Contingent | $475,000$298/sqft |
Source: | ||
| 11/3/2022 | Listed for sale | $475,000$298/sqft |
Source: | ||
| 10/31/2022 | Listing removed | -- |
Source: | ||
Public tax history
| Year | Property taxes | Tax assessment |
|---|---|---|
| 2023 | $10,118 -8.3% | $37,000 +8.2% |
| 2022 | $11,034 +5% | $34,206 |
| 2021 | $10,511 +1.9% | $34,206 |
Find assessor info on the county website
Neighborhood: 60130
Nearby schools
GreatSchools rating
- NAGarfield Elementary SchoolGrades: PK-2Distance: 0.1 mi
- 7/10Forest Park Middle SchoolGrades: 6-8Distance: 0.5 mi
- 2/10Proviso East High SchoolGrades: 9-12Distance: 1.2 mi
Schools provided by the listing agent
- Elementary: Garfield Elementary School
- Middle: Forest Park Middle School
- High: Proviso East High School
- District: 91
Source: MRED as distributed by MLS GRID. This data may not be complete. We recommend contacting the local school district to confirm school assignments for this home.

Get pre-qualified for a loan
At Zillow Home Loans, we can pre-qualify you in as little as 5 minutes with no impact to your credit score.An equal housing lender. NMLS #10287.
Sell for more on Zillow
Get a free Zillow Showcase℠ listing and you could sell for .
$503,700
2% more+ $10,074
With Zillow Showcase(estimated)
$513,774
