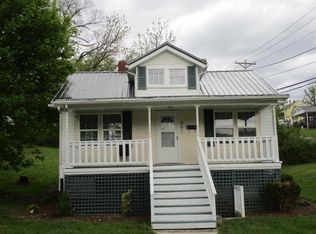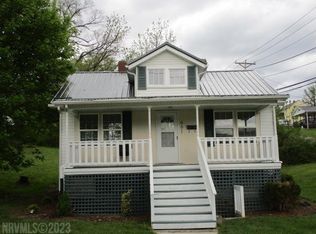Sold for $168,000 on 09/18/24
Street View
$168,000
525 Walnut Ave, Pulaski, VA 24301
3beds
1,300sqft
Detached
Built in 1950
7,405.2 Square Feet Lot
$202,700 Zestimate®
$129/sqft
$1,500 Estimated rent
Home value
$202,700
$189,000 - $217,000
$1,500/mo
Zestimate® history
Loading...
Owner options
Explore your selling options
What's special
Adorable 3BD home waiting for you and your family. Large double carport, large kitchen with separate dining room. HW floors throughout and plenty of storage. Home has newer electrical, plumbing and roof. Come see before it's gone.
Zillow last checked: 8 hours ago
Listing updated: September 19, 2024 at 05:59am
Listed by:
Jean Keith 540-616-9078,
Burnette Real Estate Sales & Management Inc.
Bought with:
Jake Hinson
RE/MAX 8 - Blacksburg
Source: New River Valley AOR,MLS#: 421854
Facts & features
Interior
Bedrooms & bathrooms
- Bedrooms: 3
- Bathrooms: 1
- Full bathrooms: 1
- Main level bathrooms: 1
- Main level bedrooms: 3
Basement
- Area: 600
Heating
- Heat Pump
Cooling
- Heat Pump
Appliances
- Included: Dishwasher, Electric Range, Refrigerator, Electric Water Heater
- Laundry: Main Level, Electric Dryer Hookup, Washer Hookup
Features
- Ceiling Fan(s), Storage, Walls-Drywall, Master Downstairs
- Flooring: Ceramic Tile, Hardwood
- Doors: Storm Door(s)
- Windows: Window Treatments, Insulated Windows
- Basement: Concrete,Exterior Entry,Partial
- Attic: Pull Down Stairs
- Has fireplace: No
- Fireplace features: None
Interior area
- Total structure area: 1,900
- Total interior livable area: 1,300 sqft
- Finished area above ground: 1,300
- Finished area below ground: 0
Property
Parking
- Total spaces: 2
- Parking features: Carport/Double, Blacktop Driveway
- Carport spaces: 2
- Has uncovered spaces: Yes
Features
- Levels: One
- Stories: 1
- Exterior features: Sidewalks, Storage, Street Lights
Lot
- Size: 7,405 sqft
Details
- Parcel number: 07205102480019
- Zoning description: Residential 1
Construction
Type & style
- Home type: SingleFamily
- Architectural style: Ranch
- Property subtype: Detached
Materials
- Brick, Vinyl Siding
- Roof: Metal
Condition
- Good
- Year built: 1950
Utilities & green energy
- Electric: Circuit Breakers
- Sewer: Public Sewer
- Water: Public
- Utilities for property: Cable Available
Community & neighborhood
Location
- Region: Pulaski
- Subdivision: None
HOA & financial
HOA
- Has HOA: No
Price history
| Date | Event | Price |
|---|---|---|
| 9/18/2024 | Sold | $168,000+5.1%$129/sqft |
Source: | ||
| 8/5/2024 | Pending sale | $159,900+53%$123/sqft |
Source: | ||
| 8/20/2014 | Sold | $104,500+422.5%$80/sqft |
Source: Public Record | ||
| 12/10/2013 | Sold | $20,000$15/sqft |
Source: Public Record | ||
Public tax history
| Year | Property taxes | Tax assessment |
|---|---|---|
| 2025 | $1,043 | $141,000 |
| 2024 | $1,043 | $141,000 |
| 2023 | $1,043 | $141,000 |
Find assessor info on the county website
Neighborhood: 24301
Nearby schools
GreatSchools rating
- 6/10Pulaski Elementary SchoolGrades: PK-5Distance: 1.2 mi
- 4/10Pulaski County Middle SchoolGrades: 6-8Distance: 3.6 mi
- 6/10Pulaski County Sr. High SchoolGrades: 9-12Distance: 4 mi
Schools provided by the listing agent
- Elementary: Critzer
- Middle: Pulaski County Middle School
- High: Pulaski County
- District: Pulaski County
Source: New River Valley AOR. This data may not be complete. We recommend contacting the local school district to confirm school assignments for this home.

Get pre-qualified for a loan
At Zillow Home Loans, we can pre-qualify you in as little as 5 minutes with no impact to your credit score.An equal housing lender. NMLS #10287.

