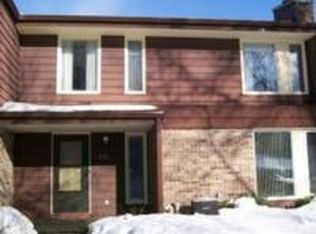Closed
$262,500
525 Walnut Grove Drive, Madison, WI 53717
2beds
1,230sqft
Condominium
Built in 1973
-- sqft lot
$275,400 Zestimate®
$213/sqft
$1,965 Estimated rent
Home value
$275,400
$262,000 - $289,000
$1,965/mo
Zestimate® history
Loading...
Owner options
Explore your selling options
What's special
Charming end unit in a 4-unit condo/townhouse complex, perfectly situated between Madison's westside and Middleton. This gem boasts two spacious upper-level bedrooms, each with ample closet space, and a full bath with a shower-tub combo. The welcoming main entrance opens to a combined kitchen and dining area, ideal for entertaining. The living room, adjacent to the dining area, creates a seamless flow. A conveniently located half bath completes the main level. The lower level features a laundry room, utility space, and a bonus room ready for your personal touch. A single car garage, located under the building, adds to the appeal of this must-see property.
Zillow last checked: 8 hours ago
Listing updated: October 22, 2025 at 08:29pm
Listed by:
Steve Evers steveevers@greatrockrealty.com,
Great Rock Realty LLC
Bought with:
Steve Evers
Source: WIREX MLS,MLS#: 2001674 Originating MLS: South Central Wisconsin MLS
Originating MLS: South Central Wisconsin MLS
Facts & features
Interior
Bedrooms & bathrooms
- Bedrooms: 2
- Bathrooms: 2
- Full bathrooms: 1
- 1/2 bathrooms: 1
Primary bedroom
- Level: Upper
- Area: 195
- Dimensions: 13 x 15
Bedroom 2
- Level: Upper
- Area: 209
- Dimensions: 11 x 19
Bathroom
- Features: At least 1 Tub, No Master Bedroom Bath
Dining room
- Level: Main
- Area: 120
- Dimensions: 10 x 12
Kitchen
- Level: Main
- Area: 108
- Dimensions: 9 x 12
Living room
- Level: Main
- Area: 204
- Dimensions: 12 x 17
Heating
- Natural Gas, Forced Air
Cooling
- Central Air
Appliances
- Included: Range/Oven, Refrigerator, Dishwasher, Microwave, Washer, Dryer, Water Softener
Features
- Walk-In Closet(s), Central Vacuum, High Speed Internet, Breakfast Bar
- Flooring: Wood or Sim.Wood Floors
- Basement: Full,Concrete
- Common walls with other units/homes: End Unit
Interior area
- Total structure area: 1,230
- Total interior livable area: 1,230 sqft
- Finished area above ground: 1,230
- Finished area below ground: 0
Property
Parking
- Parking features: 1 Car, Attached, Underground
- Has attached garage: Yes
Features
- Levels: 2 Story
- Exterior features: Private Entrance
Details
- Parcel number: 070823109058
- Zoning: PD
- Special conditions: Arms Length
Construction
Type & style
- Home type: Condo
- Property subtype: Condominium
- Attached to another structure: Yes
Materials
- Vinyl Siding
Condition
- 21+ Years
- New construction: No
- Year built: 1973
Utilities & green energy
- Sewer: Public Sewer
- Water: Public
- Utilities for property: Cable Available
Community & neighborhood
Location
- Region: Madison
- Municipality: Madison
HOA & financial
HOA
- Has HOA: Yes
- HOA fee: $325 monthly
- Amenities included: Rental Allowed
Price history
| Date | Event | Price |
|---|---|---|
| 10/21/2025 | Sold | $262,500-6.2%$213/sqft |
Source: | ||
| 9/29/2025 | Contingent | $279,900$228/sqft |
Source: | ||
| 8/30/2025 | Price change | $279,900-1.8%$228/sqft |
Source: | ||
| 8/7/2025 | Price change | $284,900-1.7%$232/sqft |
Source: | ||
| 7/22/2025 | Price change | $289,900-3%$236/sqft |
Source: | ||
Public tax history
| Year | Property taxes | Tax assessment |
|---|---|---|
| 2024 | $4,254 +6.9% | $217,300 +10% |
| 2023 | $3,979 | $197,500 +13% |
| 2022 | -- | $174,800 +11% |
Find assessor info on the county website
Neighborhood: Wexford Village Condominium
Nearby schools
GreatSchools rating
- 4/10Crestwood Elementary SchoolGrades: PK-5Distance: 1.2 mi
- 5/10Jefferson Middle SchoolGrades: 6-8Distance: 0.7 mi
- 8/10Memorial High SchoolGrades: 9-12Distance: 0.8 mi
Schools provided by the listing agent
- High: Memorial
- District: Madison
Source: WIREX MLS. This data may not be complete. We recommend contacting the local school district to confirm school assignments for this home.

Get pre-qualified for a loan
At Zillow Home Loans, we can pre-qualify you in as little as 5 minutes with no impact to your credit score.An equal housing lender. NMLS #10287.
Sell for more on Zillow
Get a free Zillow Showcase℠ listing and you could sell for .
$275,400
2% more+ $5,508
With Zillow Showcase(estimated)
$280,908