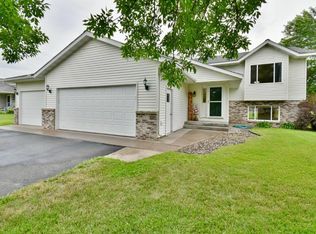Closed
$332,000
525 Walnut St, Cold Spring, MN 56320
4beds
2,448sqft
Single Family Residence
Built in 1998
0.25 Acres Lot
$322,900 Zestimate®
$136/sqft
$3,028 Estimated rent
Home value
$322,900
$287,000 - $362,000
$3,028/mo
Zestimate® history
Loading...
Owner options
Explore your selling options
What's special
Step into comfort and style with this spacious 4-bedroom, 2-bath home located in a charming small town community. Designed with modern living in mind, the open-concept layout seamlessly connects the kitchen, dining, and living areas, perfect for both everyday living and entertaining. The primary suite includes a large walk through bath and generous closet space, while three additional bedrooms offer flexibility for family and guests. A versatile flex room provides the perfect space for a home office, playroom, hobby area, or additional lounge. The 3 stall garage is heated and provides plenty of room for vehicles, tools, and extra storage. Enjoy a well-kept yard and the peaceful atmosphere of a neighborhood where community and connection thrive. This move-in-ready home offers the perfect blend of small town charm and modern convenience, schedule your showing today!
Zillow last checked: 8 hours ago
Listing updated: July 23, 2025 at 02:09pm
Listed by:
Scott Shosted 651-283-8292,
VoigtJohnson
Bought with:
Janel Morgan
RE/MAX Results
Source: NorthstarMLS as distributed by MLS GRID,MLS#: 6729214
Facts & features
Interior
Bedrooms & bathrooms
- Bedrooms: 4
- Bathrooms: 2
- Full bathrooms: 1
- 3/4 bathrooms: 1
Bedroom 1
- Level: Upper
- Area: 225 Square Feet
- Dimensions: 15x15
Bedroom 2
- Level: Upper
- Area: 130 Square Feet
- Dimensions: 13x10
Bedroom 3
- Level: Lower
- Area: 117 Square Feet
- Dimensions: 13x9
Bedroom 4
- Level: Lower
- Area: 136.5 Square Feet
- Dimensions: 13x10.5
Dining room
- Level: Main
- Area: 160 Square Feet
- Dimensions: 16x10
Family room
- Level: Lower
- Area: 247 Square Feet
- Dimensions: 19x13
Flex room
- Level: Lower
- Area: 90.25 Square Feet
- Dimensions: 9.5x9.5
Kitchen
- Level: Main
- Area: 260 Square Feet
- Dimensions: 20x13
Living room
- Level: Main
- Area: 288 Square Feet
- Dimensions: 18x16
Heating
- Baseboard, Forced Air
Cooling
- Central Air
Appliances
- Included: Dishwasher, Dryer, Microwave, Range, Refrigerator, Washer
Features
- Basement: Finished
- Number of fireplaces: 1
- Fireplace features: Living Room
Interior area
- Total structure area: 2,448
- Total interior livable area: 2,448 sqft
- Finished area above ground: 1,920
- Finished area below ground: 286
Property
Parking
- Total spaces: 3
- Parking features: Attached
- Attached garage spaces: 3
- Details: Garage Dimensions (35x26)
Accessibility
- Accessibility features: None
Features
- Levels: Four or More Level Split
Lot
- Size: 0.25 Acres
- Dimensions: 88 x 126
Details
- Foundation area: 1104
- Parcel number: 76417410040
- Zoning description: Residential-Single Family
Construction
Type & style
- Home type: SingleFamily
- Property subtype: Single Family Residence
Materials
- Brick/Stone, Vinyl Siding
- Roof: Age Over 8 Years
Condition
- Age of Property: 27
- New construction: No
- Year built: 1998
Utilities & green energy
- Gas: Natural Gas
- Sewer: City Sewer/Connected
- Water: City Water/Connected, Sand Point
Community & neighborhood
Location
- Region: Cold Spring
- Subdivision: Country Side Add 4
HOA & financial
HOA
- Has HOA: No
Price history
| Date | Event | Price |
|---|---|---|
| 7/23/2025 | Sold | $332,000+0.6%$136/sqft |
Source: | ||
| 6/17/2025 | Pending sale | $329,900$135/sqft |
Source: | ||
| 6/4/2025 | Listed for sale | $329,900+60%$135/sqft |
Source: | ||
| 8/3/2007 | Sold | $206,200$84/sqft |
Source: Public Record Report a problem | ||
Public tax history
| Year | Property taxes | Tax assessment |
|---|---|---|
| 2024 | $3,776 +16.8% | $332,700 +15.7% |
| 2023 | $3,234 +3% | $287,600 +16.6% |
| 2022 | $3,140 | $246,700 |
Find assessor info on the county website
Neighborhood: 56320
Nearby schools
GreatSchools rating
- 5/10Rockville Elementary SchoolGrades: K-5Distance: 0.5 mi
- NARocori Online Learning SiteGrades: 6-12Distance: 3.9 mi
- 8/10Rocori Senior High SchoolGrades: 9-12Distance: 3.9 mi
Get a cash offer in 3 minutes
Find out how much your home could sell for in as little as 3 minutes with a no-obligation cash offer.
Estimated market value
$322,900
