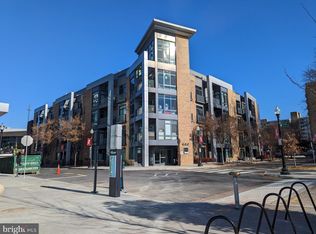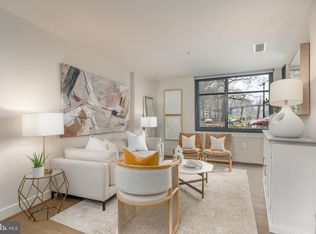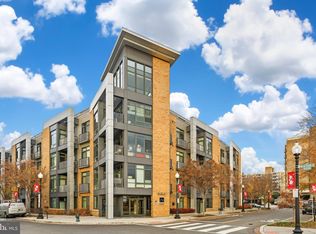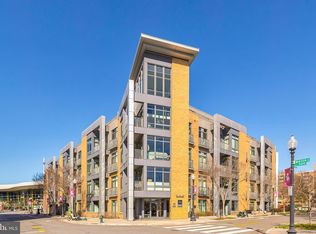Sold for $685,000 on 09/19/25
$685,000
525 Water St SW UNIT 316, Washington, DC 20024
2beds
925sqft
Condominium
Built in 2016
-- sqft lot
$687,100 Zestimate®
$741/sqft
$3,398 Estimated rent
Home value
$687,100
$646,000 - $728,000
$3,398/mo
Zestimate® history
Loading...
Owner options
Explore your selling options
What's special
This modern 2-bedroom, 2-bathroom condo with park and water views, features an open floor plan seamlessly connecting the spacious kitchen to the bright living room. The kitchen is anchored by an island with seating and offers stainless steel appliances, while the living room features dramatic near floor-to-ceiling windows with leafy views. Retreat to the primary suite, where a custom walk-in closet keeps your wardrobe organized and a sleek en suite bathroom with a wide vanity and shower ideal for getting ready or winding down. The second bedroom features a convenient Murphy bed that conveys. A washer/dryer and garage parking space complete this contemporary condo in The Wharf 2 blocks to Metro. <br> <br> Living in The Wharf means being part of a dynamic waterfront community that blends historic charm with modern energy. Residents enjoy immediate access to the nation’s oldest open-air fish market, and a lively scene of over 80 restaurants, bars, shops, and entertainment venues, including acclaimed music halls and theaters.
Zillow last checked: 8 hours ago
Listing updated: September 19, 2025 at 10:25am
Listed by:
Rob Carter 202-851-1400,
TTR Sotheby's International Realty,
Listing Team: Rob Carter Group
Bought with:
tiernan dickens, SP98373987
Redfin Corp
Source: Bright MLS,MLS#: DCDC2210008
Facts & features
Interior
Bedrooms & bathrooms
- Bedrooms: 2
- Bathrooms: 2
- Full bathrooms: 2
- Main level bathrooms: 2
- Main level bedrooms: 2
Primary bedroom
- Level: Main
- Area: 140 Square Feet
- Dimensions: 14 x 10
Bedroom 2
- Level: Main
- Area: 110 Square Feet
- Dimensions: 11 x 10
Kitchen
- Level: Main
- Area: 168 Square Feet
- Dimensions: 14 x 12
Living room
- Features: Ceiling Fan(s)
- Level: Main
- Area: 168 Square Feet
- Dimensions: 14 x 12
Heating
- Forced Air, Electric
Cooling
- Central Air, Electric
Appliances
- Included: Microwave, Dishwasher, Disposal, Refrigerator, Washer, Dryer, Cooktop, Stainless Steel Appliance(s), Electric Water Heater
- Laundry: In Unit
Features
- Ceiling Fan(s), Bathroom - Walk-In Shower, Breakfast Area, Open Floorplan, Kitchen Island, Primary Bath(s), Walk-In Closet(s), Recessed Lighting
- Windows: Window Treatments
- Has basement: No
- Has fireplace: No
Interior area
- Total structure area: 925
- Total interior livable area: 925 sqft
- Finished area above ground: 925
- Finished area below ground: 0
Property
Parking
- Total spaces: 1
- Parking features: Covered, Underground, Garage Door Opener, Assigned, Garage
- Garage spaces: 1
- Details: Assigned Parking, Assigned Space #: G1-52
Accessibility
- Accessibility features: Accessible Elevator Installed, Other
Features
- Levels: One
- Stories: 1
- Patio & porch: Patio
- Pool features: None
Lot
- Features: Urban Land Not Rated
Details
- Additional structures: Above Grade, Below Grade
- Parcel number: 0473//2061
- Zoning: MU-12, R-3
- Special conditions: Standard
Construction
Type & style
- Home type: Condo
- Architectural style: Contemporary
- Property subtype: Condominium
- Attached to another structure: Yes
Materials
- Combination
Condition
- New construction: No
- Year built: 2016
Details
- Builder name: PN Hoffman
Utilities & green energy
- Sewer: Public Sewer
- Water: Public
Community & neighborhood
Security
- Security features: Desk in Lobby, Main Entrance Lock
Location
- Region: Washington
- Subdivision: The Wharf
HOA & financial
HOA
- Has HOA: No
- Amenities included: Concierge, Fitness Center, Party Room, Picnic Area
- Services included: Water, Sewer, Gas, Parking Fee, Common Area Maintenance, Maintenance Structure, Management
- Association name: 525 Water
Other fees
- Condo and coop fee: $1,054 monthly
Other
Other facts
- Listing agreement: Exclusive Right To Sell
- Ownership: Condominium
Price history
| Date | Event | Price |
|---|---|---|
| 9/19/2025 | Sold | $685,000-2%$741/sqft |
Source: | ||
| 8/7/2025 | Pending sale | $698,750$755/sqft |
Source: | ||
| 7/17/2025 | Listed for sale | $698,750-2.3%$755/sqft |
Source: | ||
| 12/30/2020 | Sold | $715,000-1.4%$773/sqft |
Source: | ||
| 12/5/2020 | Pending sale | $725,000$784/sqft |
Source: RLAH Real Estate #DCDC496276 | ||
Public tax history
| Year | Property taxes | Tax assessment |
|---|---|---|
| 2025 | $6,341 +3.1% | $761,590 +3.1% |
| 2024 | $6,148 +4.6% | $738,480 +4.6% |
| 2023 | $5,877 -2.6% | $706,060 -2.4% |
Find assessor info on the county website
Neighborhood: Southwest Waterfront
Nearby schools
GreatSchools rating
- 3/10Amidon-Bowen Elementary SchoolGrades: PK-5Distance: 0.3 mi
- 4/10Jefferson Middle School AcademyGrades: 6-8Distance: 0.3 mi
- 2/10Eastern High SchoolGrades: 9-12Distance: 2.4 mi
Schools provided by the listing agent
- Elementary: Amidon-bowen
- Middle: Jefferson Middle School Academy
- High: Wilson Senior
- District: District Of Columbia Public Schools
Source: Bright MLS. This data may not be complete. We recommend contacting the local school district to confirm school assignments for this home.

Get pre-qualified for a loan
At Zillow Home Loans, we can pre-qualify you in as little as 5 minutes with no impact to your credit score.An equal housing lender. NMLS #10287.
Sell for more on Zillow
Get a free Zillow Showcase℠ listing and you could sell for .
$687,100
2% more+ $13,742
With Zillow Showcase(estimated)
$700,842


