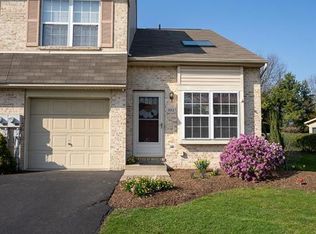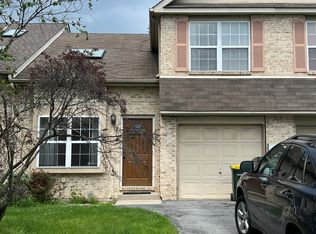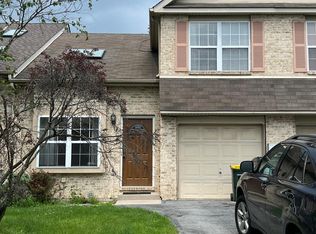Sold for $325,000 on 02/26/24
$325,000
525 Wild Mint Ln, Allentown, PA 18104
3beds
1,618sqft
Townhouse, Single Family Residence
Built in 1997
4,356 Square Feet Lot
$351,000 Zestimate®
$201/sqft
$2,382 Estimated rent
Home value
$351,000
$333,000 - $369,000
$2,382/mo
Zestimate® history
Loading...
Owner options
Explore your selling options
What's special
OFFER DEADLINE will be 10:00 AM MONDAY 1/15. Well maintained townhome community in the highly sought after Parkland School District. Rare, 1st Floor Master Bedroom & Bathroom Suite. 1st Floor laundry. This spacious 1,618 SF townhome has 3 Bedrooms, 2.5 Bathrooms, Living Room, Dining Room, Kitchen with breakfast area, & basement that is well suited for finishing. Cozy loft area with gas fireplace. Nice vaulted ceiling & sky lights. Brand new deck put on in 2023. 1-Car Garage. Gas forced air heat & Central AC. While you'll want to put some personal touches & updates into this home. Much of it is move in ready. Super convenient location just 3 minutes from Rt. 78, 22, 100 & PA turnpike. Prime shopping areas 8 min away. Come experience Home...
Zillow last checked: 8 hours ago
Listing updated: March 05, 2024 at 05:53am
Listed by:
Jesse S. Maurer 570-810-9020,
BHHS Fox & Roach Macungie,
Mick Seislove 610-657-1758,
BHHS Fox & Roach Macungie
Bought with:
Jason P. Freeby, RM426134
Keller Williams Northampton
Jie W. Zhou, RS354835
Keller Williams Northampton
Source: GLVR,MLS#: 730392 Originating MLS: Lehigh Valley MLS
Originating MLS: Lehigh Valley MLS
Facts & features
Interior
Bedrooms & bathrooms
- Bedrooms: 3
- Bathrooms: 3
- Full bathrooms: 2
- 1/2 bathrooms: 1
Bedroom
- Level: Second
- Dimensions: 14.60 x 10.70
Bedroom
- Level: Second
- Dimensions: 13.90 x 10.30
Primary bathroom
- Description: 1st Flr. Master Bathroom
- Level: First
- Dimensions: 10.40 x 5.00
Dining room
- Level: First
- Dimensions: 10.00 x 13.90
Family room
- Description: Loft w/ gas fireplace
- Level: Second
- Dimensions: 16.20 x 12.30
Other
- Level: Second
- Dimensions: 8.00 x 6.90
Half bath
- Level: First
- Dimensions: 6.00 x 3.00
Kitchen
- Level: First
- Dimensions: 16.40 x 10.10
Living room
- Level: First
- Dimensions: 17.80 x 13.90
Heating
- Forced Air, Gas
Cooling
- Central Air
Appliances
- Included: Dryer, Dishwasher, Electric Oven, Electric Water Heater, Microwave, Refrigerator, Washer
- Laundry: Main Level
Features
- Dining Area, Separate/Formal Dining Room, Eat-in Kitchen, Jetted Tub, Kitchen Island, Loft, Skylights, Vaulted Ceiling(s), Walk-In Closet(s)
- Flooring: Carpet, Linoleum, Vinyl
- Windows: Screens, Skylight(s)
- Basement: Full,Concrete,Sump Pump
- Has fireplace: Yes
- Fireplace features: Family Room
Interior area
- Total interior livable area: 1,618 sqft
- Finished area above ground: 1,618
- Finished area below ground: 0
Property
Parking
- Total spaces: 1
- Parking features: Attached, Built In, Driveway, Garage, Off Street, On Street, Garage Door Opener
- Attached garage spaces: 1
- Has uncovered spaces: Yes
Features
- Stories: 2
- Patio & porch: Deck
- Exterior features: Awning(s), Deck
- Has spa: Yes
Lot
- Size: 4,356 sqft
Details
- Parcel number: 546694446151001
- Zoning: R3-MEDIUM - LOW DENSITY R
- Special conditions: None
Construction
Type & style
- Home type: Townhouse
- Architectural style: Contemporary,Colonial
- Property subtype: Townhouse, Single Family Residence
Materials
- Brick Veneer, Vinyl Siding
- Foundation: Basement
- Roof: Asphalt,Fiberglass
Condition
- Year built: 1997
Utilities & green energy
- Electric: 200+ Amp Service, Circuit Breakers
- Sewer: Public Sewer
- Water: Public
- Utilities for property: Cable Available
Community & neighborhood
Location
- Region: Allentown
- Subdivision: Pennfield Place
HOA & financial
HOA
- Has HOA: Yes
- HOA fee: $125 annually
Other
Other facts
- Listing terms: Cash,Conventional,FHA,VA Loan
- Ownership type: Fee Simple
Price history
| Date | Event | Price |
|---|---|---|
| 3/27/2024 | Listing removed | -- |
Source: GLVR #734376 | ||
| 3/14/2024 | Listed for rent | $2,400$1/sqft |
Source: GLVR #734376 | ||
| 2/26/2024 | Sold | $325,000+16.1%$201/sqft |
Source: | ||
| 1/16/2024 | Pending sale | $279,900$173/sqft |
Source: | ||
| 1/10/2024 | Listed for sale | $279,900+118.7%$173/sqft |
Source: | ||
Public tax history
| Year | Property taxes | Tax assessment |
|---|---|---|
| 2025 | $3,785 +7.2% | $169,600 |
| 2024 | $3,531 +2.5% | $169,600 |
| 2023 | $3,446 | $169,600 |
Find assessor info on the county website
Neighborhood: 18104
Nearby schools
GreatSchools rating
- 8/10Fogelsville SchoolGrades: K-5Distance: 2.1 mi
- 7/10Springhouse Middle SchoolGrades: 6-8Distance: 2.3 mi
- 7/10Parkland Senior High SchoolGrades: 9-12Distance: 4 mi
Schools provided by the listing agent
- Elementary: Fogelsville Elementary
- Middle: Springhouse Middle
- High: Parkland High School
- District: Parkland
Source: GLVR. This data may not be complete. We recommend contacting the local school district to confirm school assignments for this home.

Get pre-qualified for a loan
At Zillow Home Loans, we can pre-qualify you in as little as 5 minutes with no impact to your credit score.An equal housing lender. NMLS #10287.
Sell for more on Zillow
Get a free Zillow Showcase℠ listing and you could sell for .
$351,000
2% more+ $7,020
With Zillow Showcase(estimated)
$358,020

