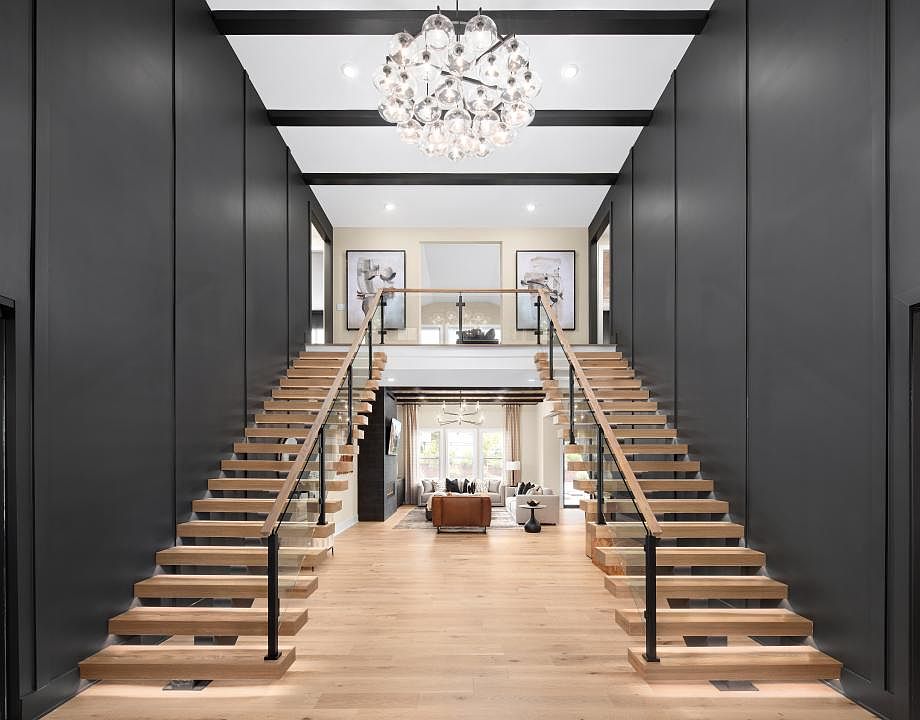The elegant Halstead makes an immediate impression with its breathtaking two-story foyer and flanking stairs, revealing the spacious office and lovely dining room that presents views to the soaring two-story great room. Overlooking an inviting casual dining area with rear yard access, the expertly designed kitchen is complemented by a sizable island with breakfast bar, plenty of counter and cabinet space, an expansive walk-in pantry, as well as a butler pantry to the dining room. The second floor is defined by the palatial primary bedroom suite with a relaxing primary retreat and exquisite features including an impressive walk-in closet and a graceful primary bath with dual vanities, large soaking tub, luxe shower with seat and drying area, linen storage, and a private water closet. Secondary bedrooms feature ample closets and private baths. The Halstead also features a generous flex room off the great room, a convenient powder room, an everyday entry, easily accessible laundry, and additional storage throughout. Disclaimer: Photos are images only and should not be relied upon to confirm applicable features.
New construction
$1,938,000
525 Windboard St, Cary, NC 27519
5beds
5,102sqft
Single Family Residence
Built in 2025
-- sqft lot
$-- Zestimate®
$380/sqft
$-- HOA
Under construction (available March 2026)
Currently being built and ready to move in soon. Reserve today by contacting the builder.
What's special
Expansive walk-in pantryButler pantryEasily accessible laundryLinen storageConvenient powder roomBreathtaking two-story foyerSpacious office
This home is based on the Halstead plan.
Call: (984) 600-3372
- 1 day |
- 378 |
- 16 |
Zillow last checked: October 25, 2025 at 05:34am
Listing updated: October 25, 2025 at 05:34am
Listed by:
Toll Brothers
Source: Toll Brothers Inc.
Travel times
Facts & features
Interior
Bedrooms & bathrooms
- Bedrooms: 5
- Bathrooms: 6
- Full bathrooms: 5
- 1/2 bathrooms: 1
Interior area
- Total interior livable area: 5,102 sqft
Video & virtual tour
Property
Parking
- Total spaces: 2
- Parking features: Garage
- Garage spaces: 2
Features
- Levels: 2.0
- Stories: 2
Construction
Type & style
- Home type: SingleFamily
- Property subtype: Single Family Residence
Condition
- New Construction,Under Construction
- New construction: Yes
- Year built: 2025
Details
- Builder name: Toll Brothers
Community & HOA
Community
- Subdivision: Millstone
Location
- Region: Cary
Financial & listing details
- Price per square foot: $380/sqft
- Date on market: 10/25/2025
About the community
Millstone is a community of new luxury homes in Cary, NC, an area known for being the perfect blend of small town charm and metropolitan convenience. Expansive home designs offer up to more than 5,000 square feet and options for flexible spaces, home offices, and first-floor guest suites. Unique architecture thoughtfully designed for how you live and top-tier options for personalization at the Toll Brothers Design Studio allow you to create your dream home in one of the most desirable locations in the country, served by Wake County Public Schools and just minutes from Fenton and several area country clubs. Home price does not include any home site premium.
Source: Toll Brothers Inc.

