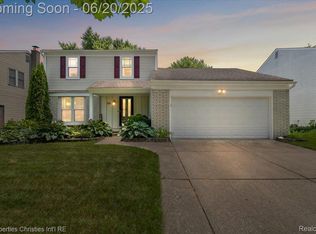Sold for $425,000
$425,000
525 Worthington Rd, Canton, MI 48188
4beds
2,377sqft
Single Family Residence
Built in 1979
9,583.2 Square Feet Lot
$462,400 Zestimate®
$179/sqft
$3,023 Estimated rent
Home value
$462,400
$412,000 - $518,000
$3,023/mo
Zestimate® history
Loading...
Owner options
Explore your selling options
What's special
This charming 4-bedroom, 2.5-bathroom colonial boasts over 2,300 square feet of living space, perfect for a growing family. Step inside and be greeted by a spacious living area with a cozy gas fireplace, perfect for relaxing evenings. The updated kitchen will delight any chef with its granite countertops, stainless steel appliances, and ample cabinet space. The finished basement, newly remodeled in 2024, provides an additional 440 square feet of living space, perfect for a playroom, home office, or entertainment area. And with a fully transferable warranty for waterproofing, you can rest assured that your basement investment is protected.
Enjoy the outdoors on the massive deck overlooking your fully fenced backyard, ideal for entertaining guests or simply enjoying quiet moments. Grow your own fresh produce in the charming small vegetable garden nestled in the backyard. Keeping your lawn lush and green is a breeze with the automatic sprinkler system.
This home has been meticulously maintained and updated, with a high-efficiency furnace installed in 2021 and a new water heater in 2022, ensuring both comfort and energy efficiency. Enjoy privacy and light control with new blinds installed in 2023. Additional features include a whole-house Generac generator, providing peace of mind during power outages, and a large .22-acre lot offering plenty of space for outdoor activities. Don't miss out on this move-in ready gem!
Zillow last checked: 8 hours ago
Listing updated: August 16, 2025 at 08:30pm
Listed by:
Jonathan Graves 248-894-9770,
KW Realty Livingston
Bought with:
Lauriel Pardo, 6501360173
RE/MAX Classic
Source: Realcomp II,MLS#: 20240041657
Facts & features
Interior
Bedrooms & bathrooms
- Bedrooms: 4
- Bathrooms: 3
- Full bathrooms: 2
- 1/2 bathrooms: 1
Heating
- Forced Air, Natural Gas
Features
- Basement: Finished,Full
- Has fireplace: Yes
- Fireplace features: Family Room, Gas
Interior area
- Total interior livable area: 2,377 sqft
- Finished area above ground: 1,937
- Finished area below ground: 440
Property
Parking
- Total spaces: 2
- Parking features: Two Car Garage, Attached
- Attached garage spaces: 2
Features
- Levels: Two
- Stories: 2
- Entry location: GroundLevel
- Patio & porch: Deck, Porch
- Pool features: None
- Fencing: Fenced
Lot
- Size: 9,583 sqft
- Dimensions: 60.00 x 160.00
- Features: Sprinklers
Details
- Parcel number: 71093030010000
- Special conditions: Short Sale No,Standard
Construction
Type & style
- Home type: SingleFamily
- Architectural style: Colonial
- Property subtype: Single Family Residence
Materials
- Brick
- Foundation: Basement, Poured
- Roof: Asphalt
Condition
- New construction: No
- Year built: 1979
- Major remodel year: 2018
Utilities & green energy
- Sewer: Sewer At Street
- Water: Public
Community & neighborhood
Community
- Community features: Sidewalks
Location
- Region: Canton
- Subdivision: BROOKSIDE VILLAGE WEST SUB
HOA & financial
HOA
- Has HOA: Yes
- HOA fee: $95 annually
- Services included: Snow Removal
- Association phone: 734-448-1312
Other
Other facts
- Listing agreement: Exclusive Right To Sell
- Listing terms: Cash,Conventional
Price history
| Date | Event | Price |
|---|---|---|
| 7/17/2024 | Sold | $425,000+4.2%$179/sqft |
Source: | ||
| 6/16/2024 | Pending sale | $408,000$172/sqft |
Source: | ||
| 6/14/2024 | Listed for sale | $408,000+44.7%$172/sqft |
Source: | ||
| 7/12/2018 | Sold | $282,000+0.8%$119/sqft |
Source: Public Record Report a problem | ||
| 6/12/2018 | Pending sale | $279,900$118/sqft |
Source: Coldwell Banker Weir Manuel #218050299 Report a problem | ||
Public tax history
| Year | Property taxes | Tax assessment |
|---|---|---|
| 2025 | -- | $157,300 +10% |
| 2024 | -- | $143,000 +8.7% |
| 2023 | -- | $131,600 +4% |
Find assessor info on the county website
Neighborhood: 48188
Nearby schools
GreatSchools rating
- 3/10Field Elementary SchoolGrades: PK-5Distance: 0.7 mi
- 7/10Liberty Middle SchoolGrades: K-8Distance: 2.9 mi
- 9/10Canton High SchoolGrades: 6-12Distance: 4 mi
Get a cash offer in 3 minutes
Find out how much your home could sell for in as little as 3 minutes with a no-obligation cash offer.
Estimated market value
$462,400
