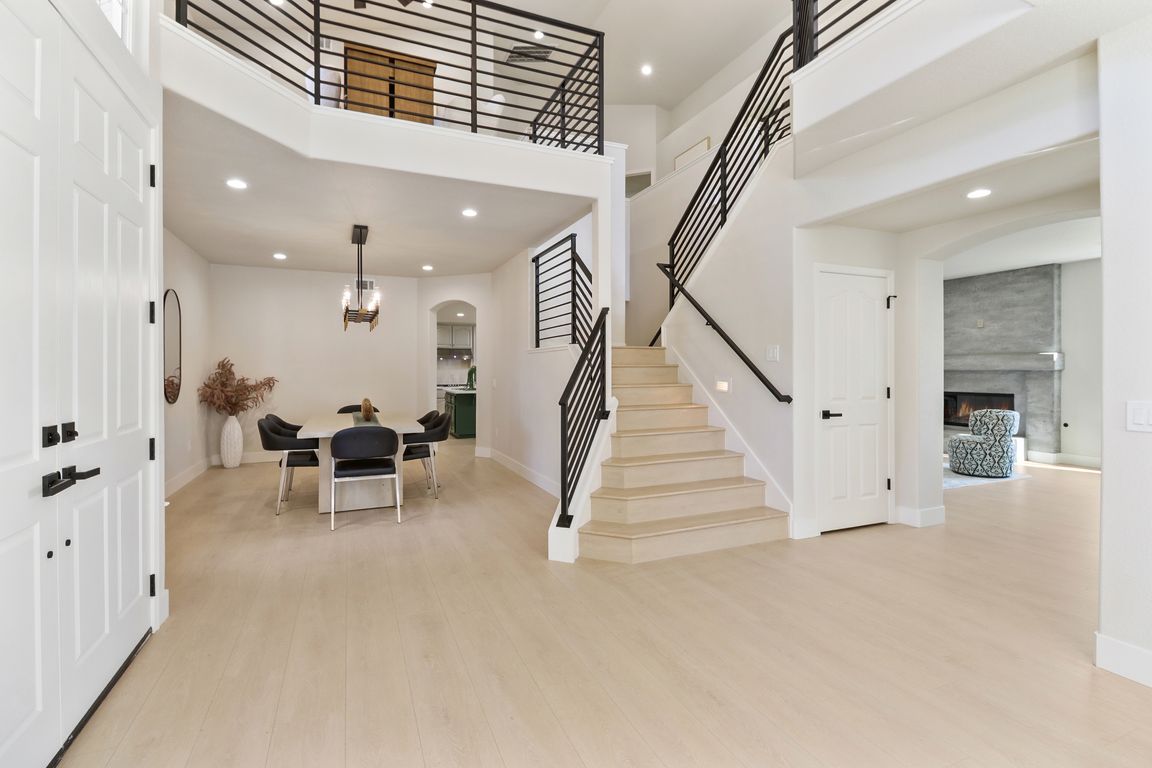
Active
$1,199,900
5beds
3,957sqft
5250 Fenton Way, Granite Bay, CA 95746
5beds
3,957sqft
Single family residence
Built in 1995
7,958 sqft
3 Garage spaces
$303 price/sqft
$221 monthly HOA fee
What's special
Experience Upscale living at its Finest in this Stunning and Prestigious neighborhood, where elegance meets comfort. Featuring high-end finishes, custom millwork, and meticulous craftsmanship throughout. This home exudes sophistication. Enjoy spacious living and Dining areas flooded with natural light, complementing the Designer kitchen with premium appliances and quartz countertops. Custom ...
- 3 days |
- 642 |
- 18 |
Source: MetroList Services of CA,MLS#: 225145649Originating MLS: MetroList Services, Inc.
Travel times
Foyer
Living Room
Family Room
Kitchen
Pantry
Dining Room off Kitchen
Formal Dining Room
Primary Bedroom
Primary Bathroom
Primary Closet
Bedroom #2 downstairs
Downstairs bathroom
Bedroom #3
Bedroom #4
Bedroom #5
Upstairs Hall Bathroom
Loft area
Upstairs bonus room
Laundry Room
Garage
Private Park for Residents - Play Area
Private Park for Residents - Walking areas
Back Yard
Backyard (more)
Front Yard
Zillow last checked: 8 hours ago
Listing updated: November 19, 2025 at 02:29pm
Listed by:
Tanya Bridges DRE #01233075 916-704-4177,
1st Choice Realty & Associates
Source: MetroList Services of CA,MLS#: 225145649Originating MLS: MetroList Services, Inc.
Facts & features
Interior
Bedrooms & bathrooms
- Bedrooms: 5
- Bathrooms: 3
- Full bathrooms: 3
Rooms
- Room types: Loft, Bonus Room, Media Room, Storage, Wine Storage Area
Primary bedroom
- Features: Walk-In Closet, Sitting Area
Primary bathroom
- Features: Shower Stall(s), Double Vanity, Tub, Quartz, Window
Dining room
- Features: Formal Area
Kitchen
- Features: Breakfast Area, Pantry Closet, Quartz Counter, Kitchen Island
Heating
- Central, Fireplace(s)
Cooling
- Ceiling Fan(s), Central Air
Appliances
- Laundry: Hookups Only, Inside Room
Features
- Flooring: Tile, Wood
- Number of fireplaces: 1
- Fireplace features: Living Room, Raised Hearth, Family Room
Interior area
- Total interior livable area: 3,957 sqft
Video & virtual tour
Property
Parking
- Total spaces: 3
- Parking features: Garage Door Opener, Garage Faces Front, Driveway
- Garage spaces: 3
- Has uncovered spaces: Yes
Features
- Stories: 2
Lot
- Size: 7,958.41 Square Feet
- Features: Shape Regular, Greenbelt, Landscape Back, Landscape Front
Details
- Additional structures: Pergola
- Parcel number: 466320040000
- Zoning description: Verify with county
- Special conditions: Standard
Construction
Type & style
- Home type: SingleFamily
- Property subtype: Single Family Residence
Materials
- Brick, Lap Siding, Wood Siding
- Foundation: Slab
- Roof: Tile
Condition
- Year built: 1995
Utilities & green energy
- Sewer: Public Sewer
- Water: Public
- Utilities for property: Public, Solar
Green energy
- Energy generation: Solar
Community & HOA
HOA
- Has HOA: Yes
- Amenities included: Park
- HOA fee: $221 monthly
Location
- Region: Granite Bay
Financial & listing details
- Price per square foot: $303/sqft
- Tax assessed value: $809,294
- Annual tax amount: $8,306
- Price range: $1.2M - $1.2M
- Date on market: 11/19/2025
- Road surface type: Paved Sidewalk