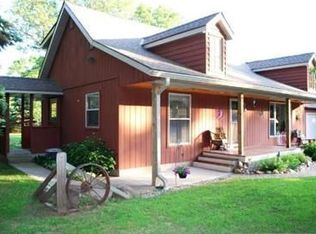Closed
$369,000
5250 Marohn Rd, Baxter, MN 56425
5beds
2,880sqft
Single Family Residence
Built in 2000
1.04 Acres Lot
$386,900 Zestimate®
$128/sqft
$2,721 Estimated rent
Home value
$386,900
$348,000 - $429,000
$2,721/mo
Zestimate® history
Loading...
Owner options
Explore your selling options
What's special
Welcome to your new home! This beautiful 5 Br/ 2 Bath/ home is just what you have been looking for! You will love the open and spacious main floor living space, well designed kitchen, stainless appliances and 3 bedrooms on the main level! The lower level features a large family room, 2 more bedrooms, full bath, laundry area and a must have large storage room. This property also features an attached 2 car garage, 12x16 storage shed and a 1+ acre lot that provides a private backyard! Great location, close to schools, medical, shopping, restaurants and more!
Zillow last checked: 8 hours ago
Listing updated: May 06, 2025 at 07:44pm
Listed by:
Brad Wadsten 218-821-2721,
Edina Realty, Inc.,
Matt Wadsten 218-821-1097
Bought with:
Emily Horbal
Coldwell Banker Realty
Source: NorthstarMLS as distributed by MLS GRID,MLS#: 6648427
Facts & features
Interior
Bedrooms & bathrooms
- Bedrooms: 5
- Bathrooms: 2
- Full bathrooms: 2
Bedroom 1
- Level: Main
- Area: 179.55 Square Feet
- Dimensions: 13.5x13.3
Bedroom 2
- Level: Main
- Area: 110.25 Square Feet
- Dimensions: 10.5x10.5
Bedroom 3
- Level: Main
- Area: 116.6 Square Feet
- Dimensions: 11x10.6
Bedroom 4
- Level: Lower
- Area: 135.89 Square Feet
- Dimensions: 12.7x10.7
Bedroom 5
- Level: Lower
- Area: 185.6 Square Feet
- Dimensions: 14.5x12.8
Dining room
- Level: Main
- Area: 111 Square Feet
- Dimensions: 11.10x10
Family room
- Level: Lower
- Area: 303.05 Square Feet
- Dimensions: 20.9x14.5
Foyer
- Level: Main
- Area: 43.2 Square Feet
- Dimensions: 10.8x4
Kitchen
- Level: Main
- Area: 178.1 Square Feet
- Dimensions: 13.7x13
Living room
- Level: Main
- Area: 300 Square Feet
- Dimensions: 20x15
Storage
- Level: Lower
- Area: 252.84 Square Feet
- Dimensions: 19.6x12.9
Utility room
- Level: Lower
- Area: 100 Square Feet
- Dimensions: 10x10
Heating
- Forced Air
Cooling
- Central Air
Appliances
- Included: Dishwasher, Dryer, Microwave, Range, Refrigerator, Washer
Features
- Basement: Block,Egress Window(s),Finished,Full
- Has fireplace: No
Interior area
- Total structure area: 2,880
- Total interior livable area: 2,880 sqft
- Finished area above ground: 1,440
- Finished area below ground: 1,080
Property
Parking
- Total spaces: 2
- Parking features: Attached, Asphalt
- Attached garage spaces: 2
- Details: Garage Dimensions (28x26)
Accessibility
- Accessibility features: None
Features
- Levels: One
- Stories: 1
- Patio & porch: Patio
Lot
- Size: 1.04 Acres
- Dimensions: 271 x 155 x 225 x 175 x IRR
Details
- Additional structures: Storage Shed
- Foundation area: 1440
- Parcel number: 40110852
- Zoning description: Residential-Single Family
Construction
Type & style
- Home type: SingleFamily
- Property subtype: Single Family Residence
Materials
- Vinyl Siding
- Roof: Asphalt
Condition
- Age of Property: 25
- New construction: No
- Year built: 2000
Utilities & green energy
- Electric: Power Company: Crow Wing Power
- Gas: Natural Gas
- Sewer: City Sewer/Connected
- Water: City Water/Connected
Community & neighborhood
Location
- Region: Baxter
HOA & financial
HOA
- Has HOA: No
Other
Other facts
- Road surface type: Paved
Price history
| Date | Event | Price |
|---|---|---|
| 2/28/2025 | Sold | $369,000$128/sqft |
Source: | ||
| 1/28/2025 | Pending sale | $369,000$128/sqft |
Source: | ||
| 1/14/2025 | Listed for sale | $369,000+68.1%$128/sqft |
Source: | ||
| 8/31/2017 | Sold | $219,500+0.9%$76/sqft |
Source: | ||
| 7/31/2017 | Pending sale | $217,500$76/sqft |
Source: Edina Realty, Inc., a Berkshire Hathaway affiliate #4841994 Report a problem | ||
Public tax history
| Year | Property taxes | Tax assessment |
|---|---|---|
| 2025 | $3,747 +14.5% | $337,130 -8.9% |
| 2024 | $3,272 +1.5% | $370,048 +13.7% |
| 2023 | $3,224 +12.5% | $325,512 +7.1% |
Find assessor info on the county website
Neighborhood: 56425
Nearby schools
GreatSchools rating
- 6/10Forestview Middle SchoolGrades: 5-8Distance: 1.1 mi
- 9/10Brainerd Senior High SchoolGrades: 9-12Distance: 4.3 mi
- 7/10Baxter Elementary SchoolGrades: PK-4Distance: 1.2 mi
Get pre-qualified for a loan
At Zillow Home Loans, we can pre-qualify you in as little as 5 minutes with no impact to your credit score.An equal housing lender. NMLS #10287.
