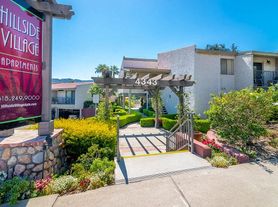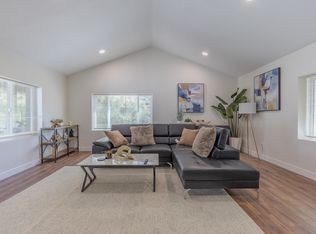Come see this elegant Center Hall Colonial Estate custom built in 1995, with many thoughtful, beautiful updates. This Troedsson designed one owner home, has been meticulously maintained. Crown and dentil moldings keep the true architectural details of an old world Colonial home, while the open floor plan gives way to modern touches, for a perfect balance of old and new. A dramatic curved staircase fills the formal entry way. There are four gas/wood burning fireplaces, hardwood flooring, an office, gourmet kitchen, high ceilings, and a media room. A master retreat boasts a fireplace, and an outdoor balcony with room to dine. The yard has an expansive lawn with a large pool and spa, porches, pool house, barbecue/entertainment area, and mature landscaping-all on one level. Property has street to street access on Vista Lejana Lane and Harter Lane. There is a guest house with a separate entrance. Abundant parking!
House for rent
$16,500/mo
5250 Vista Lejana Ln, La Canada Flintridge, CA 91011
5beds
4,485sqft
Price may not include required fees and charges.
Singlefamily
Available now
-- Pets
Central air, ceiling fan
In unit laundry
2 Attached garage spaces parking
Central, fireplace
What's special
Pool houseMature landscapingOutdoor balconyGourmet kitchenDramatic curved staircaseHigh ceilingsLarge pool and spa
- 69 days |
- -- |
- -- |
Travel times
Looking to buy when your lease ends?
Consider a first-time homebuyer savings account designed to grow your down payment with up to a 6% match & a competitive APY.
Facts & features
Interior
Bedrooms & bathrooms
- Bedrooms: 5
- Bathrooms: 6
- Full bathrooms: 4
- 3/4 bathrooms: 1
- 1/2 bathrooms: 1
Rooms
- Room types: Dining Room, Family Room, Pantry
Heating
- Central, Fireplace
Cooling
- Central Air, Ceiling Fan
Appliances
- Included: Dishwasher, Double Oven, Freezer, Microwave, Oven, Range, Refrigerator, Stove
- Laundry: In Unit, Laundry Room
Features
- Balcony, Breakfast Bar, Built-in Features, Ceiling Fan(s), Crown Molding, Dressing Area, Entrance Foyer, High Ceilings, Open Floorplan, Paneling/Wainscoting, Pantry, Primary Suite, Recessed Lighting, Separate/Formal Dining Room, Stone Counters, Tile Counters, Two Story Ceilings, Walk-In Closet(s), Walk-In Pantry
- Flooring: Carpet, Wood
- Has fireplace: Yes
Interior area
- Total interior livable area: 4,485 sqft
Property
Parking
- Total spaces: 2
- Parking features: Attached, Driveway, Garage, Off Street, Covered
- Has attached garage: Yes
- Details: Contact manager
Features
- Stories: 2
- Exterior features: Architecture Style: Colonial, Back Yard, Balcony, Barbecue, Breakfast Bar, Brick, Built-in Features, Carbon Monoxide Detector(s), Ceiling Fan(s), Center Hall, Concrete, Covered, Crown Molding, Custom Covering(s), Decorative, Dining Room, Direct Access, Dressing Area, Driveway, Entrance Foyer, Entry/Foyer, Filtered, Flooring: Wood, Foothills, Foyer, Front Porch, Front Yard, Garage, Heated, Heating system: Central, High Ceilings, Hiking, In Ground, Kitchen, Landscaped, Laundry, Laundry Room, Lawn, Lighting, Living Room, Lot Features: Back Yard, Front Yard, Lawn, Landscaped, Sprinkler System, Off Street, On Site, Open, Open Floorplan, Paneling/Wainscoting, Pantry, Patio, Pool Cover, Primary Bathroom, Primary Bedroom, Primary Suite, Rain Gutters, Rear Porch, Recessed Lighting, Retreat, Screens, Separate/Formal Dining Room, Sliding Doors, Smoke Detector(s), Sprinkler System, Stone Counters, Tile Counters, Two Story Ceilings, View Type: Mountain(s), View Type: Trees/Woods, Walk-In Closet(s), Walk-In Pantry, Water Heater
- Has private pool: Yes
- Has spa: Yes
- Spa features: Hottub Spa
Details
- Parcel number: 5864025056
Construction
Type & style
- Home type: SingleFamily
- Architectural style: Colonial
- Property subtype: SingleFamily
Condition
- Year built: 1995
Community & HOA
HOA
- Amenities included: Pool
Location
- Region: La Canada Flintridge
Financial & listing details
- Lease term: 12 Months
Price history
| Date | Event | Price |
|---|---|---|
| 10/3/2025 | Price change | $16,500-7.6%$4/sqft |
Source: CRMLS #P1-23815 | ||
| 9/18/2025 | Price change | $17,850-10.8%$4/sqft |
Source: CRMLS #P1-23815 | ||
| 8/23/2025 | Listed for rent | $20,000+123.5%$4/sqft |
Source: CRMLS #P1-23815 | ||
| 9/25/2018 | Listing removed | $8,950-5.8%$2/sqft |
Source: Pacific Union International #818003388 | ||
| 7/10/2018 | Listed for rent | $9,500+5.6%$2/sqft |
Source: Podley Properties #818003388 | ||

