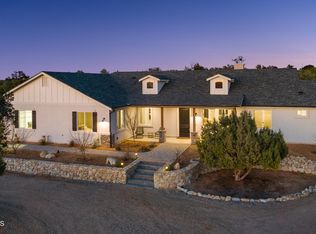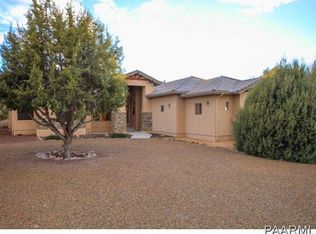Immaculate high quality construction featuring travertine entry flooring, hallways, dining area and nook. Open flowing split floor plan. Kitchen features cherry cabinets, silestone counters and stainless steel appliances. French doors from master and guest room and sliders from great room open to spacious covered patio. Extensive landscaping with mature trees and meandering stream. Over sized 3 car garage with loads of storage. Single level throughout.
This property is off market, which means it's not currently listed for sale or rent on Zillow. This may be different from what's available on other websites or public sources.

