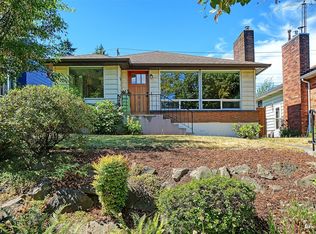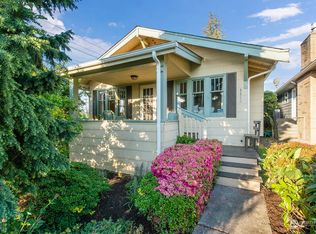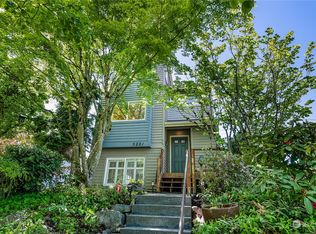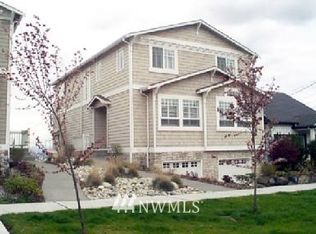Sold
Listed by:
Karen Lavallee,
Windermere West Metro,
Corinne Roed,
Windermere West Metro
Bought with: Windermere Real Estate/PSR Inc
$750,000
5252 35th Avenue SW, Seattle, WA 98126
2beds
1,460sqft
Single Family Residence
Built in 1941
4,839.52 Square Feet Lot
$744,000 Zestimate®
$514/sqft
$3,317 Estimated rent
Home value
$744,000
$684,000 - $804,000
$3,317/mo
Zestimate® history
Loading...
Owner options
Explore your selling options
What's special
This home will surprise you! Fully fenced and backs to Camp Long. Extensive updates and upgrades. 2025: Back yard fence, sewer line repair (video available); 2024: Triple pane windows, interior paint; 2022: Main floor flooring, kitchen update (appliances, hood, countertop); 2019: Heat pump, washer/dryer; 2018: Bathroom refresh, rebuilt front porch; 2017: Tankless water heater, rebuilt back porch. 2016: Roof. Tastefully updated and lovingly maintained home is ready for you to move right in. Detached 1 car garage, plus driveway parking. Pre-Inspection available upon request.
Zillow last checked: 8 hours ago
Listing updated: July 14, 2025 at 04:04am
Listed by:
Karen Lavallee,
Windermere West Metro,
Corinne Roed,
Windermere West Metro
Bought with:
Evan Williams, 139934
Windermere Real Estate/PSR Inc
Source: NWMLS,MLS#: 2366644
Facts & features
Interior
Bedrooms & bathrooms
- Bedrooms: 2
- Bathrooms: 2
- Full bathrooms: 2
- Main level bathrooms: 1
- Main level bedrooms: 2
Primary bedroom
- Level: Main
Bedroom
- Level: Main
Bathroom full
- Level: Main
Bathroom full
- Level: Lower
Entry hall
- Level: Main
Entry hall
- Level: Lower
Other
- Description: (Staged as office)
- Level: Lower
Other
- Description: (between laundry room & mechanical Rm)
- Level: Lower
Kitchen with eating space
- Level: Main
Living room
- Level: Main
Rec room
- Level: Lower
Utility room
- Description: Laundry Room
- Level: Lower
Utility room
- Description: Mechanical Room
- Level: Lower
Heating
- Fireplace, Heat Pump, Natural Gas
Cooling
- Heat Pump
Appliances
- Included: Dishwasher(s), Dryer(s), Refrigerator(s), Stove(s)/Range(s), Washer(s), Water Heater: gas (tankless), Water Heater Location: utility rm bsmt
Features
- Flooring: Bamboo/Cork, Ceramic Tile, Other, Vinyl, Vinyl Plank
- Basement: Finished
- Number of fireplaces: 2
- Fireplace features: Electric, Gas, Lower Level: 1, Main Level: 1, Fireplace
Interior area
- Total structure area: 1,460
- Total interior livable area: 1,460 sqft
Property
Parking
- Total spaces: 1
- Parking features: Driveway, Detached Garage
- Garage spaces: 1
Features
- Levels: One
- Stories: 1
- Entry location: Lower,Main
- Patio & porch: Ceramic Tile, Fireplace, Water Heater
- Has view: Yes
- View description: Territorial
Lot
- Size: 4,839 sqft
- Dimensions: 40 x 120
- Features: Curbs, Paved, Sidewalk, Fenced-Fully, Gas Available, Patio
- Topography: Level
Details
- Parcel number: 9297800010
- Zoning: NR3
- Zoning description: Jurisdiction: City
- Special conditions: Standard
Construction
Type & style
- Home type: SingleFamily
- Property subtype: Single Family Residence
Materials
- Cement Planked, Cement Plank
- Foundation: Poured Concrete
- Roof: Composition
Condition
- Very Good
- Year built: 1941
Utilities & green energy
- Electric: Company: City Light/PSE
- Sewer: Sewer Connected, Company: SPU
- Water: Public, Company: SPU
Community & neighborhood
Location
- Region: Seattle
- Subdivision: Fairmount
Other
Other facts
- Listing terms: Cash Out,Conventional
- Cumulative days on market: 16 days
Price history
| Date | Event | Price |
|---|---|---|
| 6/13/2025 | Sold | $750,000-5.1%$514/sqft |
Source: | ||
| 5/15/2025 | Pending sale | $790,000$541/sqft |
Source: | ||
| 4/29/2025 | Listed for sale | $790,000+41.1%$541/sqft |
Source: | ||
| 5/18/2017 | Sold | $560,000+8.7%$384/sqft |
Source: | ||
| 4/26/2017 | Pending sale | $515,000$353/sqft |
Source: Windermere Real Estate Co. #1107127 | ||
Public tax history
| Year | Property taxes | Tax assessment |
|---|---|---|
| 2024 | $6,852 +12.5% | $670,000 +9.3% |
| 2023 | $6,093 +6.1% | $613,000 -4.8% |
| 2022 | $5,741 +4.4% | $644,000 +13.4% |
Find assessor info on the county website
Neighborhood: North Delridge
Nearby schools
GreatSchools rating
- 9/10Fairmount Park ElementaryGrades: PK-5Distance: 0.2 mi
- 6/10Pathfinder K-8Grades: K-8Distance: 1 mi
- 7/10West Seattle High SchoolGrades: 9-12Distance: 1.6 mi
Schools provided by the listing agent
- Elementary: Fairmount Park
- Middle: Madison Mid
- High: West Seattle High
Source: NWMLS. This data may not be complete. We recommend contacting the local school district to confirm school assignments for this home.

Get pre-qualified for a loan
At Zillow Home Loans, we can pre-qualify you in as little as 5 minutes with no impact to your credit score.An equal housing lender. NMLS #10287.
Sell for more on Zillow
Get a free Zillow Showcase℠ listing and you could sell for .
$744,000
2% more+ $14,880
With Zillow Showcase(estimated)
$758,880


