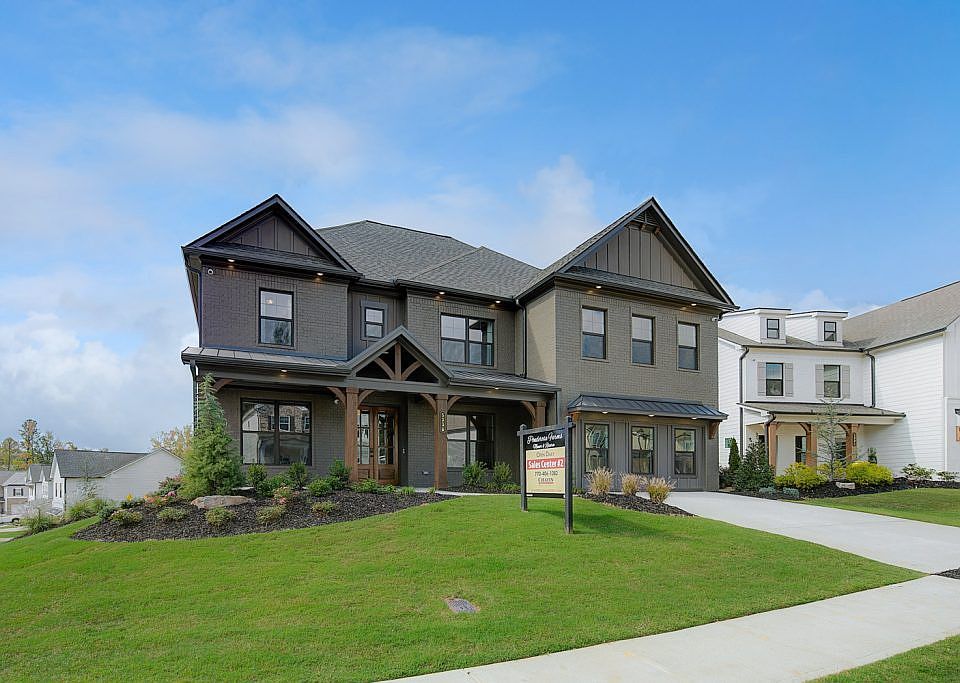Rosewood This BEAUTIFUL plan is a 2-story open floor plan offering 5 Bedrooms and 4 Bathrooms with a guest bedroom & full bath on the main level. There is a separate dining area off the foyer/entryway that is great for entertaining. Also off the entryway is a separate study and formal Dining room with a stunning accent wall. The great room opens to a breakfast area & kitchen. The kitchen offers a gourmet kitchen package, quartz counter tops with an oversized island, bar stool seating & walk-in pantry. The Butler's pantry is off the kitchen to dining area for additional counterspace and cabinets. Mudroom with valet and cubbies. Primary, 3 bedrooms & 2 bathrooms upstairs. Oversized primary with bath with a 7ft shower with dual shower heads & walk-in closet. 2 secondary bedrooms share a hall bath. The laundry is located upstairs and there is access to the laundry room via the primary suite. *SAMPLE IMAGES* This home is UNDER CONSTRUCTION. Please ask Agent for Amazing Incentives - LIMITED TIME
Active
$607,161
5252 Baymont Dr #30A, Gainesville, GA 30507
5beds
3,314sqft
Single Family Residence
Built in 2025
0.25 Acres Lot
$605,600 Zestimate®
$183/sqft
$54/mo HOA
What's special
Oversized islandStunning accent wallSeparate dining areaWalk-in pantryBreakfast areaSeparate studyQuartz counter tops
Call: (762) 339-3808
- 117 days |
- 90 |
- 6 |
Zillow last checked: 8 hours ago
Listing updated: October 26, 2025 at 01:40pm
Listed by:
Renee Parker 678-614-4795,
Chafin Realty, Inc.
Source: GAMLS,MLS#: 10565181
Travel times
Schedule tour
Select your preferred tour type — either in-person or real-time video tour — then discuss available options with the builder representative you're connected with.
Facts & features
Interior
Bedrooms & bathrooms
- Bedrooms: 5
- Bathrooms: 4
- Full bathrooms: 4
- Main level bathrooms: 1
- Main level bedrooms: 1
Rooms
- Room types: Foyer, Great Room, Loft
Dining room
- Features: Separate Room
Kitchen
- Features: Breakfast Room, Kitchen Island, Solid Surface Counters, Walk-in Pantry
Heating
- Central, Natural Gas
Cooling
- Ceiling Fan(s), Central Air, Electric, Zoned
Appliances
- Included: Dishwasher, Disposal
- Laundry: In Hall, Upper Level
Features
- Beamed Ceilings, Double Vanity, High Ceilings, Separate Shower, Split Bedroom Plan, Walk-In Closet(s)
- Flooring: Carpet, Tile
- Windows: Double Pane Windows
- Basement: None
- Attic: Pull Down Stairs
- Number of fireplaces: 1
- Common walls with other units/homes: No Common Walls
Interior area
- Total structure area: 3,314
- Total interior livable area: 3,314 sqft
- Finished area above ground: 3,314
- Finished area below ground: 0
Property
Parking
- Total spaces: 2
- Parking features: Garage, Garage Door Opener, Kitchen Level
- Has garage: Yes
Features
- Levels: Two
- Stories: 2
- Waterfront features: No Dock Or Boathouse
- Body of water: None
Lot
- Size: 0.25 Acres
- Features: Level
- Residential vegetation: Grassed
Details
- Parcel number: 0.0
Construction
Type & style
- Home type: SingleFamily
- Architectural style: Brick Front,Traditional
- Property subtype: Single Family Residence
Materials
- Concrete
- Foundation: Slab
- Roof: Composition
Condition
- Under Construction
- New construction: Yes
- Year built: 2025
Details
- Builder name: Chafin Communities
- Warranty included: Yes
Utilities & green energy
- Electric: 220 Volts
- Sewer: Public Sewer
- Water: Private
- Utilities for property: Electricity Available, Natural Gas Available, Phone Available, Sewer Available, Underground Utilities
Green energy
- Green verification: ENERGY STAR Certified Homes
Community & HOA
Community
- Features: Pool, Sidewalks, Street Lights
- Security: Smoke Detector(s)
- Subdivision: Ponderosa Farms Manor
HOA
- Has HOA: Yes
- Services included: Management Fee
- HOA fee: $650 annually
Location
- Region: Gainesville
Financial & listing details
- Price per square foot: $183/sqft
- Annual tax amount: $10
- Date on market: 7/16/2025
- Cumulative days on market: 117 days
- Listing agreement: Exclusive Right To Sell
- Electric utility on property: Yes
About the community
Ponderosa Farms boasts an array of finely crafted homes by Chafin Communities. There will be three sections to this neighborhood: Estates, Manor, and Reserve. All are priced at different levels.
The Manor section will offer only two story home plans with 2-3 car garage options. Potential homebuyers will have the ability to add a number of upgrades to personalize their home like 7ft showers, covered rear porches, and much more. Our onsite agents can walk you through every choice available.
The neighborhood itself isn't just a place to live-it's a place to thrive. Unwind by the resort-style pool on a sunny afternoon, with a cozy cabana offering the perfect spot for some shade and relaxation. Stay active, the pickleball courts are ideal for friendly competition and getting to know your neighbors. Come check us out today.
Source: Chafin Communities
