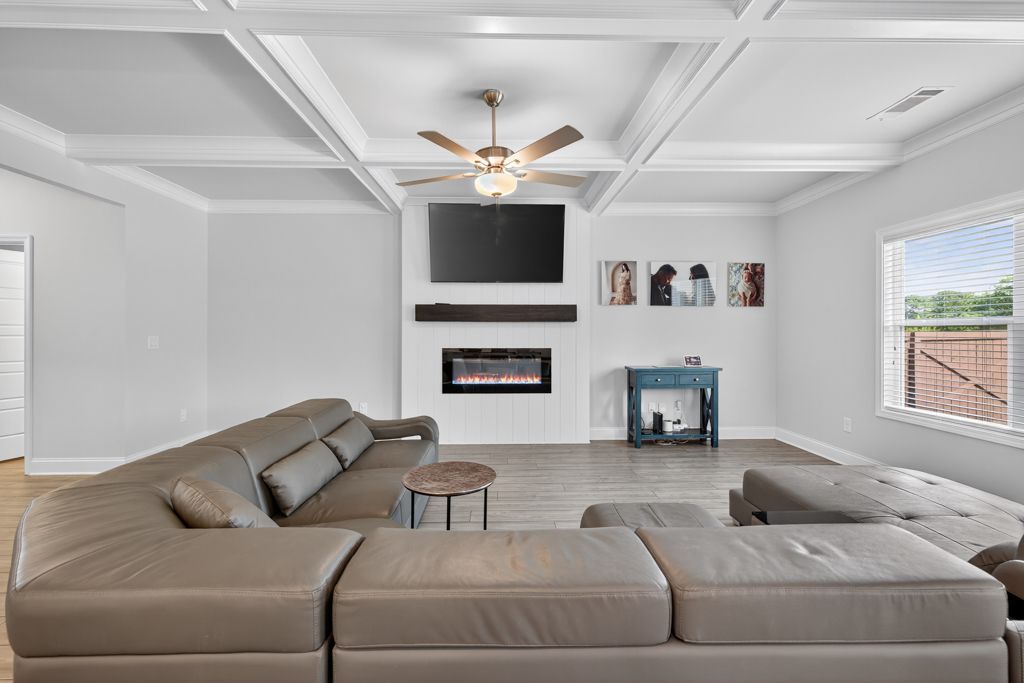
ActivePrice cut: $100 (9/15)
$409,800
4beds
2,355sqft
5252 Fox Den Rd, Oakwood, GA 30566
4beds
2,355sqft
Single family residence
Built in 2023
5,227 sqft
Garage
$174 price/sqft
$525 annually HOA fee
What's special
Oversized two-car garageOpen-concept layoutLuxury lvp flooringScreened-in patioDedicated laundry roomSpa-inspired bathTray ceiling
Ideally located only 5 minutes from Downtown Flowery Branch and 15 minutes from Downtown Gainesville, this beautifully maintained 4-bedroom, 2.5-bath home sits in one of the area's most desirable communities-Silver Fox Reserve-and is zoned for the brand-new Everwood Elementary School. Built in 2023, this nearly new home blends modern style, comfort, ...
- 98 days |
- 317 |
- 21 |
Source: GAMLS,MLS#: 10554132
Travel times
Kitchen
Living Room
Primary Bedroom
Bedroom
Dining Area
Bathroom
Bedroom
Rec Area
Laundry Room
Bedroom
Mudroom
Primary Bathroom
Zillow last checked: 7 hours ago
Listing updated: September 30, 2025 at 10:33am
Listed by:
Tracey L Curtin 770-868-9394,
Re/Max Tru, Inc.
Source: GAMLS,MLS#: 10554132
Facts & features
Interior
Bedrooms & bathrooms
- Bedrooms: 4
- Bathrooms: 3
- Full bathrooms: 2
- 1/2 bathrooms: 1
Rooms
- Room types: Family Room, Foyer, Loft
Kitchen
- Features: Breakfast Area, Breakfast Bar, Kitchen Island, Pantry, Solid Surface Counters
Heating
- Central, Electric
Cooling
- Ceiling Fan(s), Central Air, Electric, Zoned
Appliances
- Included: Dishwasher, Disposal, Electric Water Heater, Microwave
- Laundry: Upper Level
Features
- Double Vanity, High Ceilings, Walk-In Closet(s)
- Flooring: Carpet, Laminate
- Basement: None
- Attic: Pull Down Stairs
- Number of fireplaces: 1
- Fireplace features: Factory Built
- Common walls with other units/homes: No Common Walls
Interior area
- Total structure area: 2,355
- Total interior livable area: 2,355 sqft
- Finished area above ground: 2,355
- Finished area below ground: 0
Property
Parking
- Parking features: Garage, Garage Door Opener
- Has garage: Yes
Features
- Levels: Two
- Stories: 2
- Patio & porch: Screened
- Body of water: None
Lot
- Size: 5,227.2 Square Feet
- Features: Level
Details
- Parcel number: 08053 004053
Construction
Type & style
- Home type: SingleFamily
- Architectural style: Brick Front,Craftsman,Traditional
- Property subtype: Single Family Residence
Materials
- Brick
- Foundation: Slab
- Roof: Other
Condition
- Resale
- New construction: No
- Year built: 2023
Utilities & green energy
- Sewer: Public Sewer
- Water: Public
- Utilities for property: Cable Available, Electricity Available, Phone Available, Sewer Connected, Underground Utilities, Water Available
Community & HOA
Community
- Features: Pool, Walk To Schools, Near Shopping
- Security: Carbon Monoxide Detector(s)
- Subdivision: Silver Fox Reserve
HOA
- Has HOA: Yes
- Services included: Swimming
- HOA fee: $525 annually
Location
- Region: Oakwood
Financial & listing details
- Price per square foot: $174/sqft
- Tax assessed value: $362,000
- Annual tax amount: $3,445
- Date on market: 7/2/2025
- Listing agreement: Exclusive Right To Sell
- Listing terms: 1031 Exchange,Cash,Conventional,FHA,VA Loan
- Electric utility on property: Yes