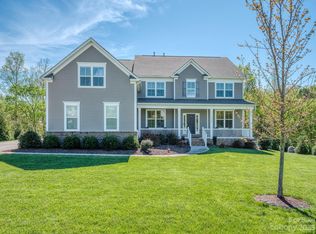Closed
$715,000
5252 Kindling Pl SW, Concord, NC 28025
4beds
4,771sqft
Single Family Residence
Built in 2008
0.95 Acres Lot
$749,700 Zestimate®
$150/sqft
$4,587 Estimated rent
Home value
$749,700
$712,000 - $787,000
$4,587/mo
Zestimate® history
Loading...
Owner options
Explore your selling options
What's special
This is a unicorn of a home! Built on almost an acre of land this home was designed for multi-generational living. Located in a quiet cul-de-sac with preserved woods behind, this stunning 4 bed, 4.5 bath home features main floor primary bedroom, meticulously maintained hardwood floors and open layout perfect for entertaining. Great room with cathedral ceiling and open layout to kitchen, with spacious dining room and enclosed office with double French doors for work from home options. Upstairs find second primary bedroom with en suite bath and two additional oversized bedrooms with open loft area. The basement level is the real gem of the home, with wood floors throughout AND FULL SECONDARY LIVING QUARTERS! Walk out basement level features open great room with electric fireplace, with full kitchen and dining area, as well as private room with en suite bath and walk in closet. New roof in 2022 and new HVAC in 2017 and 1 new furnace in 2017. This home is a must see!
Zillow last checked: 8 hours ago
Listing updated: March 31, 2023 at 08:20pm
Listing Provided by:
Melissa Zimmerman melissa.zimmerman@bhhscarolinas.com,
Berkshire Hathaway HomeServices Carolinas Realty
Bought with:
Heather Littrell
EXP Realty LLC
Source: Canopy MLS as distributed by MLS GRID,MLS#: 4004036
Facts & features
Interior
Bedrooms & bathrooms
- Bedrooms: 4
- Bathrooms: 5
- Full bathrooms: 4
- 1/2 bathrooms: 1
- Main level bedrooms: 1
Primary bedroom
- Features: Tray Ceiling(s)
- Level: Main
Bedroom s
- Level: Upper
Bedroom s
- Features: Walk-In Closet(s)
- Level: Upper
Bedroom s
- Level: Upper
Bathroom half
- Level: Main
Bathroom full
- Features: Garden Tub
- Level: Main
Bathroom full
- Level: Upper
Bathroom full
- Level: Upper
Bathroom full
- Level: Basement
Other
- Features: Kitchen Island
- Level: Basement
Other
- Features: Storage
- Level: Basement
Dining room
- Level: Main
Great room
- Features: Cathedral Ceiling(s), Ceiling Fan(s), Open Floorplan
- Level: Main
Great room
- Features: Ceiling Fan(s), Open Floorplan, Storage
- Level: Basement
Kitchen
- Features: Kitchen Island, Walk-In Pantry
- Level: Main
Loft
- Level: Upper
Office
- Level: Main
Heating
- Forced Air
Cooling
- Ceiling Fan(s), Central Air, Gas
Appliances
- Included: Dishwasher, Disposal, Double Oven, Electric Cooktop, Electric Range, Microwave, Plumbed For Ice Maker
- Laundry: Electric Dryer Hookup, Utility Room, Inside, Main Level
Features
- Flooring: Carpet, Hardwood, Tile
- Doors: French Doors, Screen Door(s)
- Basement: Apartment,Exterior Entry,Finished,Interior Entry,Storage Space,Walk-Out Access
- Attic: Pull Down Stairs
- Fireplace features: Gas Log, Great Room, Other - See Remarks
Interior area
- Total structure area: 3,124
- Total interior livable area: 4,771 sqft
- Finished area above ground: 3,124
- Finished area below ground: 1,647
Property
Parking
- Total spaces: 2
- Parking features: Driveway, Attached Garage, Garage Door Opener, Garage on Main Level
- Attached garage spaces: 2
- Has uncovered spaces: Yes
Features
- Levels: Two
- Stories: 2
- Patio & porch: Covered, Deck, Front Porch
- Pool features: Community
Lot
- Size: 0.95 Acres
- Features: Cul-De-Sac, Level, Wooded
Details
- Parcel number: 55285475850000
- Zoning: RL
- Special conditions: Standard
Construction
Type & style
- Home type: SingleFamily
- Architectural style: Traditional
- Property subtype: Single Family Residence
Materials
- Brick Partial, Vinyl
- Foundation: None
- Roof: Shingle
Condition
- New construction: No
- Year built: 2008
Utilities & green energy
- Sewer: Public Sewer
- Water: City
- Utilities for property: Cable Connected, Electricity Connected, Phone Connected
Community & neighborhood
Community
- Community features: Clubhouse, Playground
Location
- Region: Concord
- Subdivision: Hearthwood
HOA & financial
HOA
- Has HOA: Yes
- HOA fee: $700 annually
- Association name: Key Community Management
- Association phone: 704-321-1556
Other
Other facts
- Listing terms: Cash,Conventional
- Road surface type: Concrete, Paved
Price history
| Date | Event | Price |
|---|---|---|
| 3/31/2023 | Sold | $715,000-4.7%$150/sqft |
Source: | ||
| 2/28/2023 | Pending sale | $750,000$157/sqft |
Source: | ||
| 2/24/2023 | Listed for sale | $750,000+125.9%$157/sqft |
Source: | ||
| 1/4/2010 | Sold | $332,000$70/sqft |
Source: Public Record | ||
Public tax history
| Year | Property taxes | Tax assessment |
|---|---|---|
| 2024 | $6,812 +31.3% | $683,930 +60.8% |
| 2023 | $5,190 | $425,380 |
| 2022 | $5,190 | $425,380 |
Find assessor info on the county website
Neighborhood: 28025
Nearby schools
GreatSchools rating
- 5/10Rocky River ElementaryGrades: PK-5Distance: 0.5 mi
- 4/10C. C. Griffin Middle SchoolGrades: 6-8Distance: 2.6 mi
- 4/10Central Cabarrus HighGrades: 9-12Distance: 1.2 mi
Schools provided by the listing agent
- Elementary: Rocky River
- Middle: J.N. Fries
- High: Central Cabarrus
Source: Canopy MLS as distributed by MLS GRID. This data may not be complete. We recommend contacting the local school district to confirm school assignments for this home.
Get a cash offer in 3 minutes
Find out how much your home could sell for in as little as 3 minutes with a no-obligation cash offer.
Estimated market value
$749,700
Get a cash offer in 3 minutes
Find out how much your home could sell for in as little as 3 minutes with a no-obligation cash offer.
Estimated market value
$749,700
