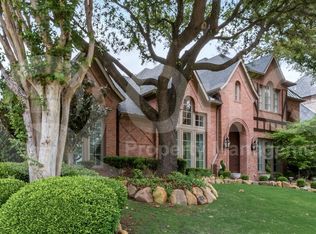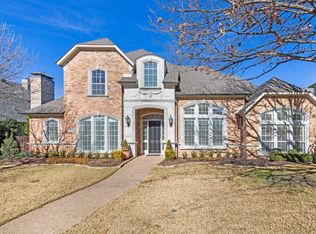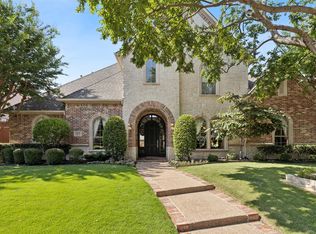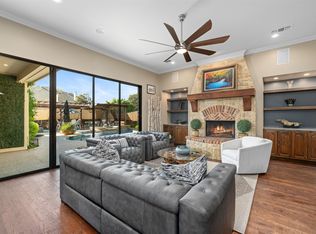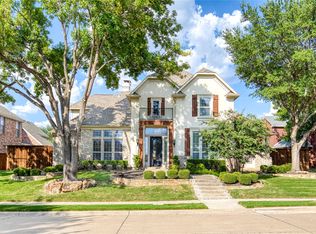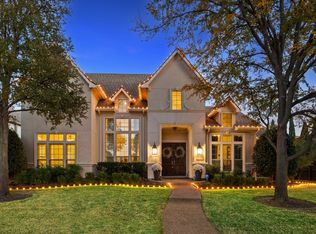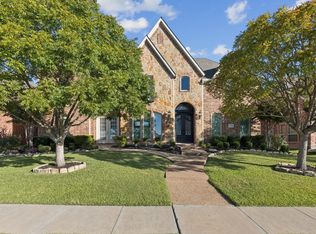This stunning home with a spa-like backyard & pool impresses on every level and boasts numerous updates. Located across from a quaint pond & park, you're greeted by double glass and metal doors and a stunning grand foyer with a spiral staircase. Built with attention to quality & detail, it features tall ceilings, plantation shutters, custom built-ins, rich hand-scraped hardwood floors & designer touches throughout. The spacious formal dining room is perfect for special occasions. The downstairs includes a highly desired primary suite with a must-see ensuite spa-like bathroom, two living spaces & an office-study with built-ins & French doors. There is also a secondary bedroom with an ensuite bathroom located downstairs. A sunroom with multiple French doors overlooks the stunning pool. Upstairs, you'll find a media room & a flex-bonus room. Recent updates include a bathroom remodel & upgraded garage doors, flooring & storage. The 3-car garage has a custom jackshaft and door intended for high clearance. With an installed lift, four cars will fit inside. Additionally, there is a shopvac, tesla charger, and utility storage. Don’t miss this stately & spectacular home.
For sale
$1,350,000
5252 Longvue Dr, Frisco, TX 75034
5beds
4,734sqft
Est.:
Single Family Residence
Built in 2000
9,931.68 Square Feet Lot
$-- Zestimate®
$285/sqft
$208/mo HOA
What's special
Spa-like backyard and poolFlex-bonus roomCustom built-insRich hand-scraped hardwood floorsTwo living spacesSpacious formal dining roomTall ceilings
- 124 days |
- 617 |
- 31 |
Zillow last checked: 8 hours ago
Listing updated: September 28, 2025 at 07:27pm
Listed by:
Matthew Solimine 0645106 817-783-4605,
Redfin Corporation 817-783-4605
Source: NTREIS,MLS#: 21027808
Tour with a local agent
Facts & features
Interior
Bedrooms & bathrooms
- Bedrooms: 5
- Bathrooms: 6
- Full bathrooms: 4
- 1/2 bathrooms: 2
Primary bedroom
- Features: En Suite Bathroom, Walk-In Closet(s)
- Level: First
- Dimensions: 20 x 15
Bedroom
- Level: First
- Dimensions: 14 x 12
Bedroom
- Features: En Suite Bathroom, Walk-In Closet(s)
- Level: Second
- Dimensions: 16 x 13
Bedroom
- Level: Second
- Dimensions: 16 x 13
Bedroom
- Features: Walk-In Closet(s)
- Level: Second
- Dimensions: 14 x 13
Primary bathroom
- Features: Built-in Features, Dual Sinks, En Suite Bathroom, Garden Tub/Roman Tub, Multiple Shower Heads, Stone Counters, Separate Shower
- Level: First
- Dimensions: 17 x 13
Dining room
- Level: First
- Dimensions: 14 x 13
Family room
- Features: Built-in Features, Fireplace
- Level: First
- Dimensions: 18 x 17
Other
- Level: First
- Dimensions: 11 x 5
Other
- Features: Built-in Features, En Suite Bathroom, Stone Counters
- Level: Second
- Dimensions: 11 x 5
Other
- Features: Built-in Features, En Suite Bathroom, Hollywood Bath, Stone Counters
- Level: Second
- Dimensions: 11 x 5
Half bath
- Level: First
- Dimensions: 4 x 4
Half bath
- Level: First
- Dimensions: 4 x 4
Kitchen
- Features: Breakfast Bar, Built-in Features, Butler's Pantry, Eat-in Kitchen, Granite Counters, Kitchen Island, Pantry, Stone Counters, Sink, Walk-In Pantry
- Level: First
- Dimensions: 15 x 15
Laundry
- Features: Built-in Features, Closet, Granite Counters, Utility Sink
- Level: First
- Dimensions: 13 x 6
Library
- Features: Built-in Features, Ceiling Fan(s)
- Level: First
- Dimensions: 13 x 12
Living room
- Features: Built-in Features, Fireplace
- Level: First
- Dimensions: 13 x 13
Living room
- Level: Second
- Dimensions: 20 x 19
Media room
- Level: Second
- Dimensions: 15 x 13
Sunroom
- Level: First
- Dimensions: 0 x 0
Heating
- Central, ENERGY STAR/ACCA RSI Qualified Installation, ENERGY STAR Qualified Equipment, Fireplace(s), Natural Gas
Cooling
- Ceiling Fan(s), Electric, ENERGY STAR Qualified Equipment, Multi Units, Zoned
Appliances
- Included: Some Gas Appliances, Built-In Gas Range, Built-In Refrigerator, Convection Oven, Double Oven, Dishwasher, Gas Cooktop, Disposal, Gas Oven, Gas Range, Gas Water Heater, Indoor Grill, Ice Maker, Microwave, Plumbed For Gas, Range, Some Commercial Grade, Vented Exhaust Fan, Warming Drawer, Water Purifier
Features
- Chandelier, Decorative/Designer Lighting Fixtures, Eat-in Kitchen, Granite Counters, High Speed Internet, Kitchen Island, Open Floorplan, Other, Wired for Data, Natural Woodwork, Walk-In Closet(s), Wired for Sound
- Flooring: Hardwood, Tile, Wood
- Has basement: No
- Number of fireplaces: 2
- Fireplace features: Family Room
Interior area
- Total interior livable area: 4,734 sqft
Video & virtual tour
Property
Parking
- Total spaces: 3
- Parking features: Covered, Epoxy Flooring, Garage, Garage Door Opener, Other, Secured, Storage
- Attached garage spaces: 3
Features
- Levels: Two
- Stories: 2
- Exterior features: Outdoor Grill, Other, Rain Gutters
- Has private pool: Yes
- Pool features: Fenced, Heated, In Ground, Pool, Private, Waterfall, Water Feature
- Fencing: Back Yard,Fenced,Privacy
Lot
- Size: 9,931.68 Square Feet
- Features: Interior Lot, Landscaped, Level, Subdivision, Sprinkler System, Few Trees
- Residential vegetation: Cleared, Grassed
Details
- Parcel number: R206431
Construction
Type & style
- Home type: SingleFamily
- Architectural style: Tudor,Traditional,Detached
- Property subtype: Single Family Residence
Materials
- Brick
- Foundation: Slab
- Roof: Composition,Shingle
Condition
- Year built: 2000
Utilities & green energy
- Sewer: Public Sewer
- Water: Public
- Utilities for property: Electricity Available, Electricity Connected, Natural Gas Available, Sewer Available, Separate Meters, Water Available
Community & HOA
Community
- Features: Gated
- Security: Security System Owned, Security System, Carbon Monoxide Detector(s), Fire Alarm, Fire Sprinkler System, Security Gate, Gated Community, Smoke Detector(s), Security Lights, Wireless
- Subdivision: The Lakes On Legacy Drive Ph II
HOA
- Has HOA: Yes
- Services included: Association Management
- HOA fee: $2,500 annually
- HOA name: Lakes On Legacy HOA
- HOA phone: 214-225-9643
Location
- Region: Frisco
Financial & listing details
- Price per square foot: $285/sqft
- Tax assessed value: $1,139,000
- Annual tax amount: $12,245
- Date on market: 8/10/2025
- Cumulative days on market: 87 days
- Listing terms: Cash,Conventional,FHA,VA Loan
- Exclusions: None.
- Electric utility on property: Yes
Estimated market value
Not available
Estimated sales range
Not available
Not available
Price history
Price history
| Date | Event | Price |
|---|---|---|
| 9/20/2025 | Listed for sale | $1,350,000$285/sqft |
Source: NTREIS #21027808 Report a problem | ||
| 9/15/2025 | Contingent | $1,350,000$285/sqft |
Source: NTREIS #21027808 Report a problem | ||
| 8/10/2025 | Listed for sale | $1,350,000-6.9%$285/sqft |
Source: NTREIS #21027808 Report a problem | ||
| 7/2/2025 | Listing removed | $1,450,000$306/sqft |
Source: NTREIS #20653222 Report a problem | ||
| 4/22/2025 | Price change | $1,450,000-3.3%$306/sqft |
Source: NTREIS #20653222 Report a problem | ||
Public tax history
Public tax history
| Year | Property taxes | Tax assessment |
|---|---|---|
| 2025 | $8,438 +5.5% | $768,900 +10% |
| 2024 | $7,996 -1.1% | $699,000 |
| 2023 | $8,081 | $699,000 -19.2% |
Find assessor info on the county website
BuyAbility℠ payment
Est. payment
$9,122/mo
Principal & interest
$6720
Property taxes
$1721
Other costs
$681
Climate risks
Neighborhood: 75034
Nearby schools
GreatSchools rating
- 8/10Tom Hicks Elementary SchoolGrades: PK-5Distance: 0.3 mi
- 5/10Griffin Middle SchoolGrades: 6-8Distance: 2.5 mi
- 7/10Hebron High SchoolGrades: 9-12Distance: 5.5 mi
Schools provided by the listing agent
- Elementary: Hicks
- Middle: Arbor Creek
- High: Hebron
- District: Lewisville ISD
Source: NTREIS. This data may not be complete. We recommend contacting the local school district to confirm school assignments for this home.
- Loading
- Loading
