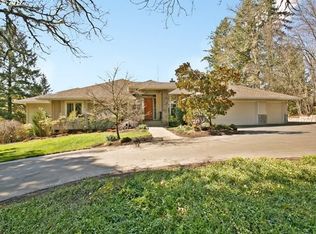Superb custom home in like-new condition. Master on the main with large ensuite bath and walk-in closet. Open concept kitchen and family room with quartz island and Viking appliances. Beautiful built-ins, upgrades and storage that you dream of. Generous back yard with patio for entertaining. Thoughtfully designed floor plan that can adapt to the changing needs of your family. Walk to schools.
This property is off market, which means it's not currently listed for sale or rent on Zillow. This may be different from what's available on other websites or public sources.
