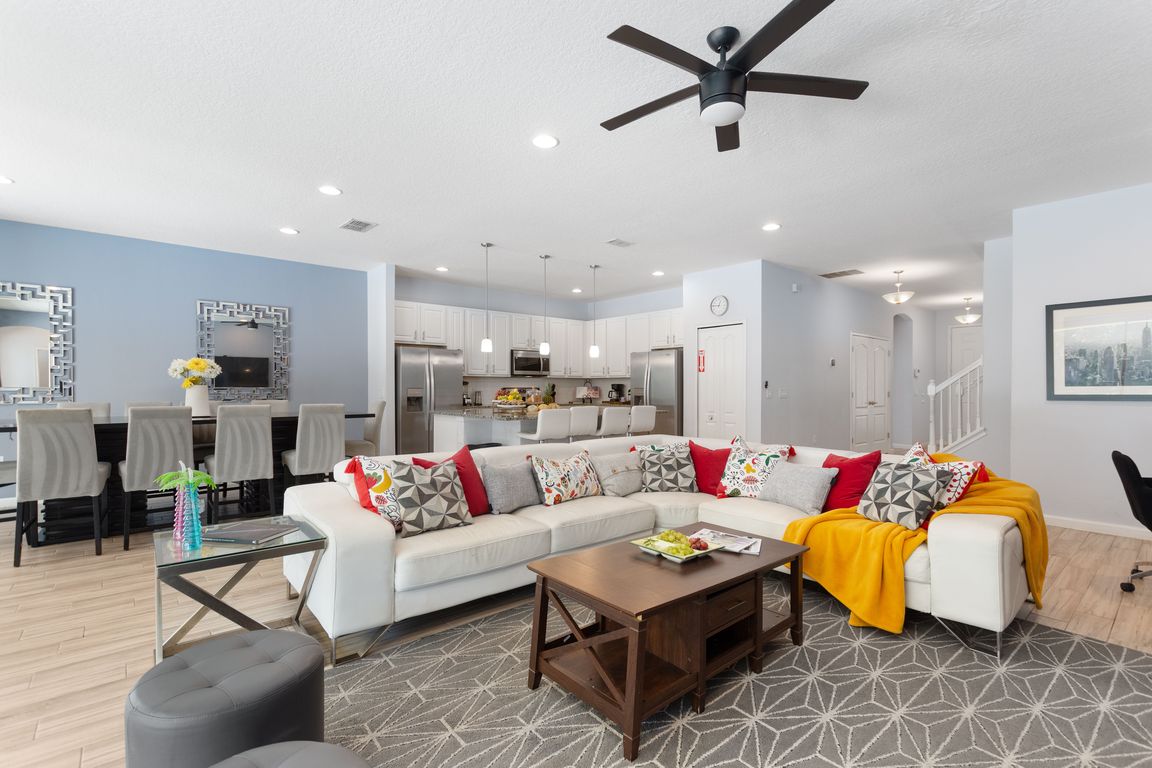
For sale
$720,000
10beds
4,231sqft
5252 Oakbourne Ave, Davenport, FL 33837
10beds
4,231sqft
Single family residence
Built in 2017
5,998 sqft
2 Attached garage spaces
$170 price/sqft
$277 monthly HOA fee
What's special
Bright open living spacesLazy riverFresh landscaping transformationTwo refrigeratorsTwo dishwashers
Welcome to Palacio Paraíso, a stunning 10-bedroom estate inside the guard-gated Solterra Resort — a royal retreat just minutes from the magic of Disney. Designed to host guests with style and comfort, this home offers bright open living spaces, 5 en-suite bedrooms, and room for everyone (and we do mean everyone) ...
- 11 hours |
- 44 |
- 3 |
Source: Stellar MLS,MLS#: O6357699 Originating MLS: Orlando Regional
Originating MLS: Orlando Regional
Travel times
Living Room
Kitchen
Dining Room
Zillow last checked: 8 hours ago
Listing updated: 18 hours ago
Listing Provided by:
Karan Wienker 310-890-8687,
COLDWELL BANKER REALTY 407-352-1040
Source: Stellar MLS,MLS#: O6357699 Originating MLS: Orlando Regional
Originating MLS: Orlando Regional

Facts & features
Interior
Bedrooms & bathrooms
- Bedrooms: 10
- Bathrooms: 8
- Full bathrooms: 8
Rooms
- Room types: Bonus Room, Great Room, Utility Room, Loft
Primary bedroom
- Features: En Suite Bathroom, Walk-In Closet(s)
- Level: Second
Primary bedroom
- Features: En Suite Bathroom, Walk-In Closet(s)
- Level: First
Other
- Features: Built-in Closet
- Level: Second
Other
- Features: En Suite Bathroom, Built-in Closet
- Level: Second
Other
- Features: Built-in Closet
- Level: Second
Bedroom 2
- Features: En Suite Bathroom, Built-in Closet
- Level: First
Bedroom 3
- Features: Built-in Closet
- Level: First
Bedroom 5
- Features: En Suite Bathroom, Built-in Closet
- Level: Second
Bonus room
- Features: No Closet
- Level: Second
Dining room
- Level: First
Game room
- Level: First
Kitchen
- Features: Built-in Closet
- Level: First
Living room
- Level: First
Heating
- Central
Cooling
- Central Air, Zoned
Appliances
- Included: Dishwasher, Disposal, Dryer, Gas Water Heater, Microwave, Range, Refrigerator, Washer, Wine Refrigerator
- Laundry: Inside, Laundry Closet, Laundry Room, Upper Level
Features
- Ceiling Fan(s), Eating Space In Kitchen, Kitchen/Family Room Combo, Living Room/Dining Room Combo, Open Floorplan, Primary Bedroom Main Floor, PrimaryBedroom Upstairs, Split Bedroom, Stone Counters, Walk-In Closet(s)
- Flooring: Carpet, Ceramic Tile, Luxury Vinyl
- Doors: Sliding Doors
- Windows: Aluminum Frames, Blinds, Double Pane Windows, Drapes, ENERGY STAR Qualified Windows, Rods, Window Treatments
- Has fireplace: No
- Furnished: Yes
Interior area
- Total structure area: 4,996
- Total interior livable area: 4,231 sqft
Property
Parking
- Total spaces: 2
- Parking features: Converted Garage, Driveway
- Attached garage spaces: 2
- Has uncovered spaces: Yes
Features
- Levels: Two
- Stories: 2
- Patio & porch: Covered, Enclosed, Patio, Rear Porch, Screened
- Exterior features: Irrigation System, Sidewalk, Sprinkler Metered
- Has private pool: Yes
- Pool features: Gunite, Heated, In Ground, Lighting, Outside Bath Access, Tile
- Has spa: Yes
- Spa features: Heated, In Ground
- Has view: Yes
- View description: Garden, Park/Greenbelt, Trees/Woods
Lot
- Size: 5,998 Square Feet
- Dimensions: 120 x 50
- Features: Conservation Area, Greenbelt, In County, Landscaped, Level, Sidewalk, Above Flood Plain
- Residential vegetation: Mature Landscaping, Oak Trees, Trees/Landscaped
Details
- Parcel number: 272610701302001320
- Special conditions: None
Construction
Type & style
- Home type: SingleFamily
- Architectural style: Florida
- Property subtype: Single Family Residence
Materials
- Block, Wood Frame
- Foundation: Slab
- Roof: Tile
Condition
- New construction: No
- Year built: 2017
Utilities & green energy
- Sewer: Public Sewer
- Water: Public
- Utilities for property: BB/HS Internet Available, Cable Connected, Electricity Connected, Fiber Optics, Natural Gas Connected, Public, Sewer Connected, Sprinkler Meter, Sprinkler Recycled, Street Lights, Underground Utilities, Water Connected
Green energy
- Energy efficient items: Appliances, Insulation, Thermostat, Water Heater, Windows
Community & HOA
Community
- Features: Association Recreation - Owned, Clubhouse, Deed Restrictions, Fitness Center, Gated Community - Guard, Irrigation-Reclaimed Water, No Truck/RV/Motorcycle Parking, Park, Playground, Pool, Restaurant, Sidewalks, Special Community Restrictions, Tennis Court(s)
- Security: Gated Community, Security Gate, Security System, Security System Owned, Smoke Detector(s)
- Subdivision: OAKMONT PH 01
HOA
- Has HOA: Yes
- Amenities included: Clubhouse, Fence Restrictions, Fitness Center, Gated, Park, Pickleball Court(s), Playground, Pool, Recreation Facilities, Security, Spa/Hot Tub, Tennis Court(s), Vehicle Restrictions
- Services included: 24-Hour Guard, Community Pool, Internet, Maintenance Grounds, Recreational Facilities, Security, Trash
- HOA fee: $277 monthly
- HOA name: Joe Bullins
- HOA phone: 407-705-2190
- Pet fee: $0 monthly
Location
- Region: Davenport
Financial & listing details
- Price per square foot: $170/sqft
- Tax assessed value: $658,945
- Annual tax amount: $12,399
- Date on market: 11/20/2025
- Listing terms: Cash,Conventional,FHA,VA Loan
- Ownership: Fee Simple
- Total actual rent: 0
- Electric utility on property: Yes
- Road surface type: Paved, Asphalt