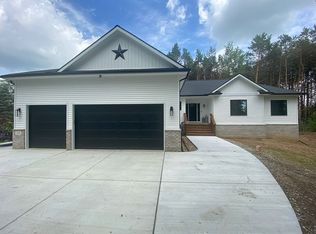Sold for $320,000
$320,000
5252 Rochester Rd, Leonard, MI 48367
3beds
1,453sqft
Single Family Residence
Built in 1918
1 Acres Lot
$325,800 Zestimate®
$220/sqft
$2,405 Estimated rent
Home value
$325,800
$306,000 - $345,000
$2,405/mo
Zestimate® history
Loading...
Owner options
Explore your selling options
What's special
"Charming" doesn't even do this beautiful farm house justice. Situated on a large, private lot, this house features 3 bedrooms and 2 full bathrooms that have been remodeled. In the kitchen, you'll find ample prep area with lots of countertop space for serving guests while entertaining in your beautiful sunroom located at the back of the house or on your flawless paver patio. Located on the property is a 2 car garage with carport as well as two sheds and a chicken coop. Recent updates include..... Furnace, A.C., Natural gas, water heater, Roof on garage 9 years ago, Flooring throughout, Well pump 4 years ago, Bathroom remodel, 2 sheds, chicken coop as well as loads of landscaping. Set your showing soon to see this Gem.
Zillow last checked: 8 hours ago
Listing updated: June 23, 2025 at 02:33pm
Listed by:
James Sheldon 810-689-7377,
Coldwell Banker Professionals Port Huron
Bought with:
John Kral, 6501447360
Fathom Realty MI LLC
Source: MiRealSource,MLS#: 50174231 Originating MLS: MiRealSource
Originating MLS: MiRealSource
Facts & features
Interior
Bedrooms & bathrooms
- Bedrooms: 3
- Bathrooms: 2
- Full bathrooms: 2
Bedroom 1
- Features: Carpet
- Level: Upper
- Area: 180
- Dimensions: 15 x 12
Bedroom 2
- Features: Carpet
- Level: Upper
- Area: 110
- Dimensions: 11 x 10
Bedroom 3
- Features: Carpet
- Level: Upper
- Area: 110
- Dimensions: 11 x 10
Bathroom 1
- Features: Vinyl
- Level: First
Bathroom 2
- Features: Vinyl
- Level: Upper
Dining room
- Features: Vinyl
- Level: First
- Area: 156
- Dimensions: 13 x 12
Kitchen
- Features: Vinyl
- Level: First
- Area: 120
- Dimensions: 15 x 8
Living room
- Features: Carpet
- Level: Entry
- Area: 270
- Dimensions: 18 x 15
Heating
- Forced Air, Natural Gas
Cooling
- Ceiling Fan(s), Central Air
Appliances
- Included: Dishwasher, Disposal, Range/Oven, Refrigerator, Gas Water Heater
Features
- Flooring: Carpet, Vinyl, Ceramic Tile
- Basement: Block,MI Basement,Stone
- Number of fireplaces: 1
- Fireplace features: Living Room, Natural Fireplace
Interior area
- Total structure area: 2,203
- Total interior livable area: 1,453 sqft
- Finished area above ground: 1,453
- Finished area below ground: 0
Property
Parking
- Total spaces: 2
- Parking features: Carport, Detached, Garage Faces Side
- Garage spaces: 2
- Has carport: Yes
Features
- Levels: Two
- Stories: 2
- Patio & porch: Patio
- Frontage type: Road
- Frontage length: 198
Lot
- Size: 1 Acres
- Dimensions: 198 x 230
- Features: Rural, Rolling/Hilly
Details
- Additional structures: Shed(s)
- Parcel number: 0502301003
- Special conditions: Private
Construction
Type & style
- Home type: SingleFamily
- Architectural style: Farm House
- Property subtype: Single Family Residence
Materials
- Aluminum Siding, Vinyl Siding
- Foundation: Basement, Stone
Condition
- New construction: No
- Year built: 1918
Utilities & green energy
- Sewer: Septic Tank
- Water: Private Well
Community & neighborhood
Location
- Region: Leonard
- Subdivision: Na
Other
Other facts
- Listing agreement: Exclusive Right To Sell
- Listing terms: Cash,Conventional,FHA,VA Loan
Price history
| Date | Event | Price |
|---|---|---|
| 6/23/2025 | Sold | $320,000+1.6%$220/sqft |
Source: | ||
| 5/24/2025 | Pending sale | $314,900$217/sqft |
Source: | ||
| 5/12/2025 | Listed for sale | $314,900+111.2%$217/sqft |
Source: | ||
| 7/14/2015 | Sold | $149,100-0.5%$103/sqft |
Source: Public Record Report a problem | ||
| 5/26/2015 | Listed for sale | $149,900+48.4%$103/sqft |
Source: RE/MAX Encore #215051478 Report a problem | ||
Public tax history
| Year | Property taxes | Tax assessment |
|---|---|---|
| 2024 | $2,001 +2.8% | $97,130 +11% |
| 2023 | $1,947 +10.1% | $87,530 +8.3% |
| 2022 | $1,769 +0.9% | $80,830 +5% |
Find assessor info on the county website
Neighborhood: 48367
Nearby schools
GreatSchools rating
- 4/10Leonard Elementary SchoolGrades: K-5Distance: 0.8 mi
- 6/10Oxford Area Middle SchoolGrades: 6-8Distance: 6.1 mi
- 7/10Oxford High SchoolGrades: 9-12Distance: 6.5 mi
Schools provided by the listing agent
- District: Oxford Area Comm School District
Source: MiRealSource. This data may not be complete. We recommend contacting the local school district to confirm school assignments for this home.
Get a cash offer in 3 minutes
Find out how much your home could sell for in as little as 3 minutes with a no-obligation cash offer.
Estimated market value$325,800
Get a cash offer in 3 minutes
Find out how much your home could sell for in as little as 3 minutes with a no-obligation cash offer.
Estimated market value
$325,800
