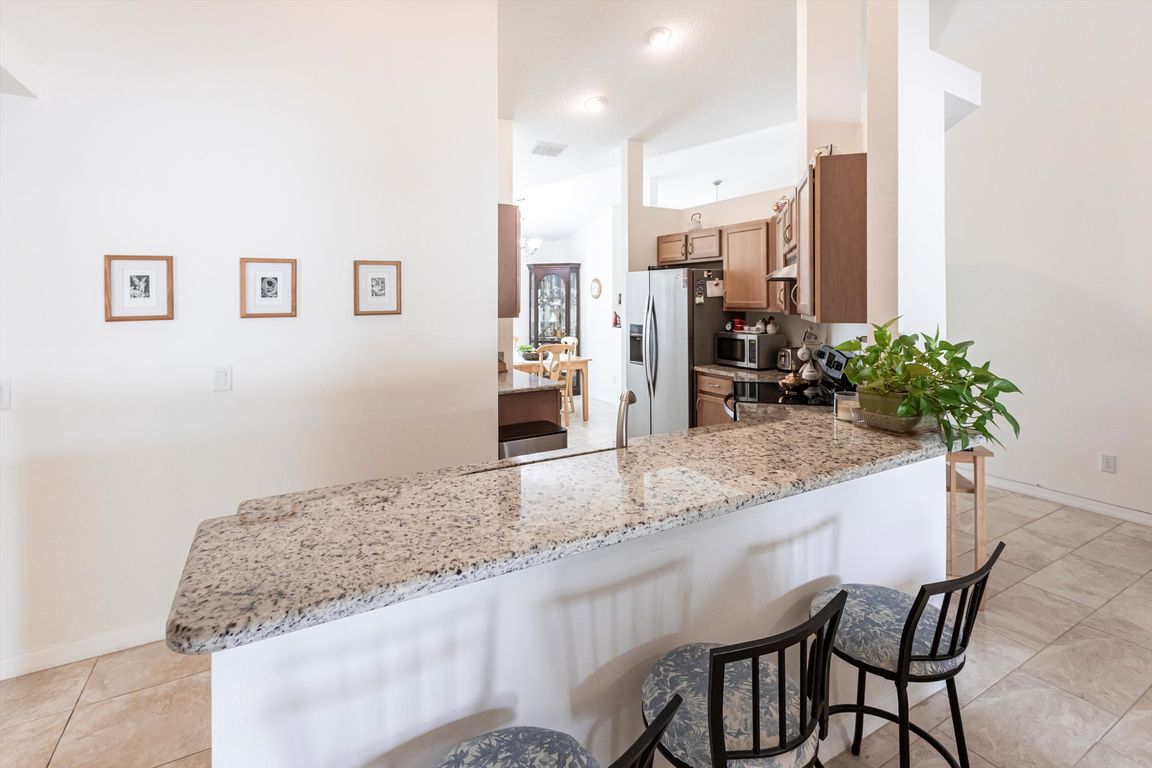
For salePrice cut: $1K (10/30)
$579,000
3beds
1,988sqft
5253 1st Ave N, Saint Petersburg, FL 33710
3beds
1,988sqft
Single family residence
Built in 2017
0.29 Acres
2 Attached garage spaces
$291 price/sqft
What's special
Private deckHome officeBonus roomPotential for a poolDouble lotAmple room for gardening
*HUGE PRICE REDUCTION! SELLER IS MOTIVATED!* Welcome to this charming 3-bedroom, 2-bathroom home in the highly desirable St. Petersburg area. Built in 2017, this home offers a versatile bonus room perfect for a home office or den. Situated on a double lot, this property provides abundant outdoor space, including a private ...
- 218 days |
- 984 |
- 33 |
Source: Stellar MLS,MLS#: TB8366248 Originating MLS: Suncoast Tampa
Originating MLS: Suncoast Tampa
Travel times
Kitchen
Family Room
Primary Bedroom
Zillow last checked: 7 hours ago
Listing updated: October 30, 2025 at 02:45pm
Listing Provided by:
Amanda Siegeltuch 727-688-3657,
LPT REALTY, LLC. 877-366-2213,
Larry Fischer 727-300-6681,
LPT REALTY, LLC.
Source: Stellar MLS,MLS#: TB8366248 Originating MLS: Suncoast Tampa
Originating MLS: Suncoast Tampa

Facts & features
Interior
Bedrooms & bathrooms
- Bedrooms: 3
- Bathrooms: 2
- Full bathrooms: 2
Rooms
- Room types: Den/Library/Office, Great Room, Utility Room
Primary bedroom
- Features: Walk-In Closet(s)
- Level: First
- Area: 210 Square Feet
- Dimensions: 14x15
Bedroom 2
- Features: Built-in Closet
- Level: First
- Area: 108 Square Feet
- Dimensions: 9x12
Bedroom 3
- Features: Built-in Closet
- Level: First
- Area: 132 Square Feet
- Dimensions: 11x12
Primary bathroom
- Level: First
- Area: 99 Square Feet
- Dimensions: 9x11
Balcony porch lanai
- Level: First
- Area: 525 Square Feet
- Dimensions: 21x25
Bonus room
- Features: No Closet
- Level: First
- Area: 121 Square Feet
- Dimensions: 11x11
Dining room
- Level: First
- Area: 110 Square Feet
- Dimensions: 10x11
Great room
- Level: First
- Area: 304 Square Feet
- Dimensions: 16x19
Kitchen
- Level: First
- Area: 88 Square Feet
- Dimensions: 8x11
Laundry
- Level: First
- Area: 35 Square Feet
- Dimensions: 5x7
Heating
- Central, Electric
Cooling
- Central Air
Appliances
- Included: Dishwasher, Disposal, Electric Water Heater, Range, Refrigerator
- Laundry: Laundry Room
Features
- Ceiling Fan(s), High Ceilings, Open Floorplan, Split Bedroom
- Flooring: Carpet, Ceramic Tile
- Windows: Window Treatments, Hurricane Shutters/Windows
- Has fireplace: No
Interior area
- Total structure area: 2,515
- Total interior livable area: 1,988 sqft
Property
Parking
- Total spaces: 2
- Parking features: Alley Access, Driveway, Garage Door Opener, Garage Faces Rear, Off Street, Parking Pad
- Attached garage spaces: 2
- Has uncovered spaces: Yes
Features
- Levels: One
- Stories: 1
- Patio & porch: Covered, Deck, Rear Porch
- Exterior features: Sidewalk, Storage
- Fencing: Vinyl
Lot
- Size: 0.29 Acres
- Dimensions: 100 x 125
- Features: Oversized Lot
Details
- Additional structures: Shed(s)
- Parcel number: 213116855180100100
- Special conditions: None
Construction
Type & style
- Home type: SingleFamily
- Architectural style: Contemporary
- Property subtype: Single Family Residence
Materials
- Block, Stucco
- Foundation: Block
- Roof: Shingle
Condition
- Completed
- New construction: No
- Year built: 2017
Utilities & green energy
- Sewer: Public Sewer
- Water: Public
- Utilities for property: Cable Connected, Electricity Connected, Sewer Connected, Water Connected
Community & HOA
Community
- Security: Smoke Detector(s)
- Subdivision: STONEMONT SUB REV
HOA
- Has HOA: No
- Pet fee: $0 monthly
Location
- Region: Saint Petersburg
Financial & listing details
- Price per square foot: $291/sqft
- Tax assessed value: $38,914
- Annual tax amount: $3,699
- Date on market: 3/27/2025
- Listing terms: Cash,Conventional,FHA,VA Loan
- Ownership: Fee Simple
- Total actual rent: 0
- Electric utility on property: Yes
- Road surface type: Paved