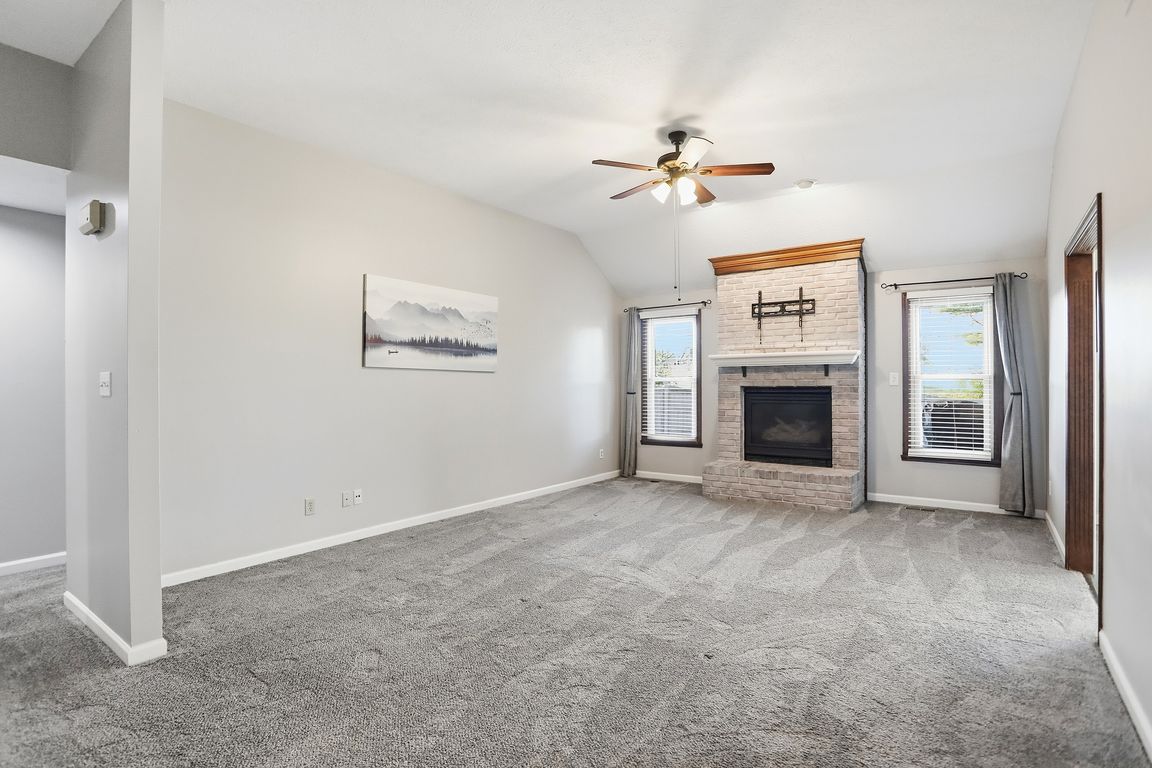
ActivePrice increase: $90.9K (10/23)
$329,900
3beds
1,566sqft
5253 Tracey Jo Rd, Greenwood, IN 46142
3beds
1,566sqft
Residential, single family residence
Built in 1992
9,583 sqft
2 Attached garage spaces
$211 price/sqft
What's special
All-brick ranchModern finishesNew trex deckUpdated kitchenSingle-level living
Welcome home to this charming all-brick ranch nestled in the highly sought-after Center Grove community! This meticulously maintained home features all new windows, an updated kitchen with modern finishes, and a new Trex deck-perfect for entertaining or relaxing outdoors. Every detail has been cared for, making this home truly move-in ready. ...
- 2 days |
- 793 |
- 26 |
Source: MIBOR as distributed by MLS GRID,MLS#: 22064367
Travel times
Living Room
Kitchen
Dining Room
Zillow last checked: 7 hours ago
Listing updated: 14 hours ago
Listing Provided by:
Tiffaney McClurg 317-607-3880,
CENTURY 21 Scheetz
Source: MIBOR as distributed by MLS GRID,MLS#: 22064367
Facts & features
Interior
Bedrooms & bathrooms
- Bedrooms: 3
- Bathrooms: 2
- Full bathrooms: 2
- Main level bathrooms: 2
- Main level bedrooms: 3
Primary bedroom
- Level: Main
- Area: 216 Square Feet
- Dimensions: 18x12
Bedroom 2
- Level: Main
- Area: 182 Square Feet
- Dimensions: 14x13
Bedroom 3
- Level: Main
- Area: 168 Square Feet
- Dimensions: 14x12
Family room
- Level: Main
- Area: 300 Square Feet
- Dimensions: 20x15
Kitchen
- Level: Main
- Area: 252 Square Feet
- Dimensions: 12x21
Laundry
- Level: Main
- Area: 42 Square Feet
- Dimensions: 7x6
Heating
- Forced Air, Electric, Natural Gas
Cooling
- Central Air
Appliances
- Included: Dishwasher, Disposal, Gas Oven, Refrigerator, MicroHood, Gas Water Heater, Water Softener Owned
- Laundry: Main Level
Features
- Attic Pull Down Stairs, Cathedral Ceiling(s), Walk-In Closet(s), Ceiling Fan(s), High Speed Internet, Pantry, Smart Thermostat
- Has basement: No
- Attic: Pull Down Stairs
- Number of fireplaces: 1
- Fireplace features: Family Room, Gas Log, Gas Starter
Interior area
- Total structure area: 1,566
- Total interior livable area: 1,566 sqft
Property
Parking
- Total spaces: 2
- Parking features: Attached
- Attached garage spaces: 2
- Details: Garage Parking Other(Finished Garage)
Features
- Levels: One
- Stories: 1
- Patio & porch: Covered
- Fencing: Fenced,Full
Lot
- Size: 9,583.2 Square Feet
Details
- Parcel number: 410328044097000038
- Horse amenities: None
Construction
Type & style
- Home type: SingleFamily
- Architectural style: Ranch
- Property subtype: Residential, Single Family Residence
Materials
- Brick
- Foundation: Other
Condition
- New construction: No
- Year built: 1992
Utilities & green energy
- Water: Public
Community & HOA
Community
- Subdivision: Pebble Run
HOA
- Has HOA: No
Location
- Region: Greenwood
Financial & listing details
- Price per square foot: $211/sqft
- Tax assessed value: $255,300
- Annual tax amount: $2,388
- Date on market: 10/23/2025