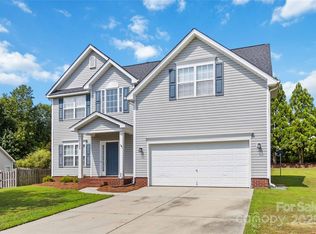Closed
$325,000
5254 Ellie Ct, Concord, NC 28025
3beds
1,510sqft
Single Family Residence
Built in 2005
0.28 Acres Lot
$332,500 Zestimate®
$215/sqft
$1,905 Estimated rent
Home value
$332,500
$316,000 - $349,000
$1,905/mo
Zestimate® history
Loading...
Owner options
Explore your selling options
What's special
Welcome to your dream home nestled in a tranquil cul-de-sac, where comfort and convenience blend seamlessly in this charming 3-bedroom, 2-bathroom haven. From the moment you step inside, you'll be greeted by a warm and inviting atmosphere that beckons you to unwind and create lasting memories.
Step inside, and you'll be immediately struck by the spaciousness and open layout of the living areas. The living room features large windows that flood the space with natural light, creating an inviting ambiance.
Step out into your private oasis – a fenced backyard. It's an ideal space for barbecues, gardening, or simply enjoying the fresh air. The possibilities are endless. Raised bed garden area.
PAINT MATCHED SHED CONVEYS WITH PROPERTY!!! See all upgrades in attachments!!!
Zillow last checked: 8 hours ago
Listing updated: November 16, 2023 at 04:17pm
Listing Provided by:
Carol Ervin pcervin@kw.com,
Keller Williams Unlimited
Bought with:
Michele El-Massri
Keller Williams South Park
Source: Canopy MLS as distributed by MLS GRID,MLS#: 4071540
Facts & features
Interior
Bedrooms & bathrooms
- Bedrooms: 3
- Bathrooms: 2
- Full bathrooms: 2
- Main level bedrooms: 3
Primary bedroom
- Level: Main
Primary bedroom
- Level: Main
Bedroom s
- Level: Main
Bedroom s
- Level: Main
Bedroom s
- Level: Main
Bedroom s
- Level: Main
Bathroom full
- Features: Attic Stairs Pulldown
- Level: Main
Bathroom full
- Level: Main
Dining room
- Level: Main
Dining room
- Level: Main
Kitchen
- Level: Main
Kitchen
- Level: Main
Laundry
- Level: Main
Laundry
- Level: Main
Living room
- Level: Main
Living room
- Level: Main
Heating
- Forced Air, Natural Gas, Other
Cooling
- Ceiling Fan(s), Central Air
Appliances
- Included: Dishwasher, Disposal, Electric Cooktop, Electric Oven, Electric Range, Gas Water Heater, Microwave
- Laundry: Main Level
Features
- Has basement: No
Interior area
- Total structure area: 1,510
- Total interior livable area: 1,510 sqft
- Finished area above ground: 1,510
- Finished area below ground: 0
Property
Parking
- Total spaces: 2
- Parking features: Attached Garage, Garage on Main Level
- Attached garage spaces: 2
Features
- Levels: One
- Stories: 1
- Fencing: Back Yard
Lot
- Size: 0.28 Acres
- Dimensions: 100 x 136 x 57 x 16 x 140
- Features: Cul-De-Sac, Level
Details
- Additional structures: Workshop
- Parcel number: 55384363150000
- Zoning: LDR
- Special conditions: Standard
Construction
Type & style
- Home type: SingleFamily
- Architectural style: Traditional
- Property subtype: Single Family Residence
Materials
- Brick Partial, Vinyl
- Foundation: Slab
- Roof: Composition
Condition
- New construction: No
- Year built: 2005
Utilities & green energy
- Sewer: Public Sewer
- Water: City
- Utilities for property: Cable Available, Electricity Connected
Community & neighborhood
Location
- Region: Concord
- Subdivision: St Andrews
HOA & financial
HOA
- Has HOA: Yes
- HOA fee: $165 annually
- Association name: Cedar Management Group
- Association phone: 877-252-3327
Other
Other facts
- Listing terms: Cash,Conventional,FHA,USDA Loan,VA Loan
- Road surface type: Concrete, Paved
Price history
| Date | Event | Price |
|---|---|---|
| 11/16/2023 | Sold | $325,000$215/sqft |
Source: | ||
| 10/13/2023 | Pending sale | $325,000$215/sqft |
Source: | ||
| 10/10/2023 | Listed for sale | $325,000+63.4%$215/sqft |
Source: | ||
| 6/25/2019 | Sold | $198,900-0.5%$132/sqft |
Source: | ||
| 5/11/2019 | Pending sale | $200,000$132/sqft |
Source: Bestway Realty #3500821 | ||
Public tax history
| Year | Property taxes | Tax assessment |
|---|---|---|
| 2024 | $2,302 +31.9% | $335,540 +63.4% |
| 2023 | $1,746 +5.6% | $205,360 +3.1% |
| 2022 | $1,653 +1.8% | $199,150 |
Find assessor info on the county website
Neighborhood: 28025
Nearby schools
GreatSchools rating
- 5/10Patriots ElementaryGrades: K-5Distance: 2.7 mi
- 4/10C. C. Griffin Middle SchoolGrades: 6-8Distance: 2.8 mi
- 4/10Central Cabarrus HighGrades: 9-12Distance: 1.9 mi
Get a cash offer in 3 minutes
Find out how much your home could sell for in as little as 3 minutes with a no-obligation cash offer.
Estimated market value
$332,500
Get a cash offer in 3 minutes
Find out how much your home could sell for in as little as 3 minutes with a no-obligation cash offer.
Estimated market value
$332,500
