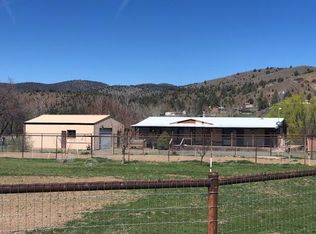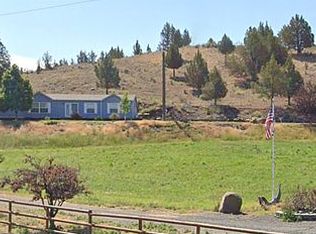Desirable 4.5 acres of usable land, with majestic views, feature an upgraded, craftsman style home. This 1748 sq ft home has 3 bedrooms and 2 baths, with an open floor plan. This property has many updates to include kitchen and guest bathroom, a 60 x 40 shop, shed, barn, dog run and chicken coop. This property also backs up to the John Day river and includes water rights.
This property is off market, which means it's not currently listed for sale or rent on Zillow. This may be different from what's available on other websites or public sources.


