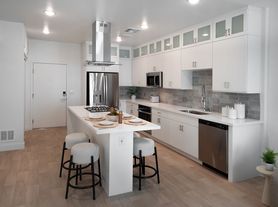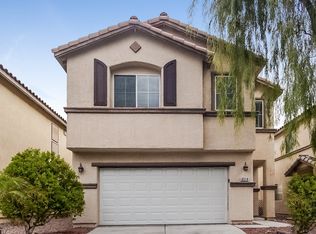Las Vegas home on a corner lot near Duck Creek Trail. Downstairs is freshly painted and features brand new luxury vinyl flooring. Includes three spacious bedrooms, two full baths, one half bath, and a large backyard.
The data relating to real estate for sale on this web site comes in part from the INTERNET DATA EXCHANGE Program of the Greater Las Vegas Association of REALTORS MLS. Real estate listings held by brokerage firms other than this site owner are marked with the IDX logo.
Information is deemed reliable but not guaranteed.
Copyright 2022 of the Greater Las Vegas Association of REALTORS MLS. All rights reserved.
House for rent
$1,795/mo
5255 Broadlake Ln, Las Vegas, NV 89122
3beds
1,471sqft
Price may not include required fees and charges.
Singlefamily
Available now
-- Pets
Central air, electric, ceiling fan
In unit laundry
1 Attached garage space parking
-- Heating
What's special
Near duck creek trailLarge backyardThree spacious bedroomsCorner lot
- 3 days |
- -- |
- -- |
Travel times
Looking to buy when your lease ends?
Get a special Zillow offer on an account designed to grow your down payment. Save faster with up to a 6% match & an industry leading APY.
Offer exclusive to Foyer+; Terms apply. Details on landing page.
Facts & features
Interior
Bedrooms & bathrooms
- Bedrooms: 3
- Bathrooms: 3
- Full bathrooms: 2
- 1/2 bathrooms: 1
Cooling
- Central Air, Electric, Ceiling Fan
Appliances
- Included: Dishwasher, Disposal, Double Oven, Dryer, Microwave, Oven, Refrigerator, Stove, Washer
- Laundry: In Unit
Features
- Ceiling Fan(s), Window Treatments
- Flooring: Carpet
Interior area
- Total interior livable area: 1,471 sqft
Video & virtual tour
Property
Parking
- Total spaces: 1
- Parking features: Attached, Garage, Private, Covered
- Has attached garage: Yes
- Details: Contact manager
Features
- Stories: 2
- Exterior features: Architecture Style: Two Story, Attached, Ceiling Fan(s), Garage, Garage Door Opener, Inside Entrance, Private, Window Treatments
Details
- Parcel number: 16126212023
Construction
Type & style
- Home type: SingleFamily
- Property subtype: SingleFamily
Condition
- Year built: 2006
Community & HOA
Location
- Region: Las Vegas
Financial & listing details
- Lease term: Contact For Details
Price history
| Date | Event | Price |
|---|---|---|
| 10/13/2025 | Listed for rent | $1,795+49.6%$1/sqft |
Source: LVR #2725803 | ||
| 9/12/2023 | Sold | $340,000+1.5%$231/sqft |
Source: | ||
| 8/23/2023 | Contingent | $335,000$228/sqft |
Source: | ||
| 8/21/2023 | Price change | $335,000-2.9%$228/sqft |
Source: | ||
| 8/17/2023 | Listed for sale | $345,000$235/sqft |
Source: | ||

