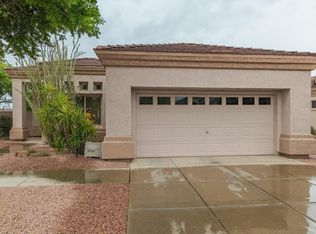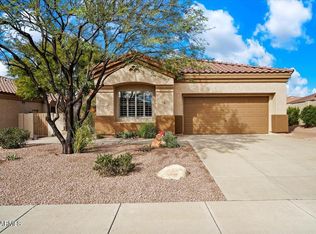Sold for $713,500
$713,500
5255 E Estevan Rd, Phoenix, AZ 85054
2beds
3baths
1,733sqft
Single Family Residence
Built in 1998
7,354 Square Feet Lot
$724,600 Zestimate®
$412/sqft
$2,851 Estimated rent
Home value
$724,600
$688,000 - $768,000
$2,851/mo
Zestimate® history
Loading...
Owner options
Explore your selling options
What's special
Rare find in this much sought after community at Desert Ridge! Owners took meticulous care and it shows- Split floor plan with two master suites and an office that could be converted to a bedroom. Massive gourmet kitchen with loads of cabinet space, dual oven range, upper end SS appliances. Open floor plan with a view of the professionally designed private, quiet backyard. Wood plantation shutters throughout that never go out of style. Brand new custom made, high end iron front door with center glass that opens for ventilation but still provides security. Half bath in the hallway for guests. Tons of storage in closets and cabinets. Extra long garage can accommodate an SUV or pickup truck and nice storage cabinets for your holiday decorations. Located near shopping, freeways, entertainment! This Shea Home was built with high quality materials and post tension slab!
Zillow last checked: 8 hours ago
Listing updated: May 04, 2025 at 07:02pm
Listed by:
Cherra Savage 480-307-0113,
HomeSmart
Bought with:
Holly Reyes, SA551120000
HomeSmart
Source: ARMLS,MLS#: 6563080

Facts & features
Interior
Bedrooms & bathrooms
- Bedrooms: 2
- Bathrooms: 3
Heating
- Electric
Cooling
- Central Air, Ceiling Fan(s), Programmable Thmstat
Features
- High Speed Internet, Granite Counters, Double Vanity, Eat-in Kitchen, Breakfast Bar, 9+ Flat Ceilings, No Interior Steps, Full Bth Master Bdrm, Separate Shwr & Tub
- Flooring: Carpet, Tile
- Windows: Low Emissivity Windows, Double Pane Windows
- Has basement: No
- Has fireplace: Yes
- Fireplace features: Gas
Interior area
- Total structure area: 1,733
- Total interior livable area: 1,733 sqft
Property
Parking
- Total spaces: 2
- Parking features: Garage
- Garage spaces: 2
Features
- Stories: 1
- Patio & porch: Covered, Patio
- Pool features: None
- Spa features: None
- Fencing: Block
Lot
- Size: 7,354 sqft
- Features: Sprinklers In Rear, Sprinklers In Front, Desert Front, Synthetic Grass Back, Auto Timer H2O Front, Auto Timer H2O Back
Details
- Parcel number: 21237120
Construction
Type & style
- Home type: SingleFamily
- Property subtype: Single Family Residence
Materials
- Stucco, Wood Frame, Painted
- Roof: Tile
Condition
- Year built: 1998
Details
- Builder name: Shea
Utilities & green energy
- Sewer: Public Sewer
- Water: City Water
Community & neighborhood
Location
- Region: Phoenix
- Subdivision: DESERT RIDGE LOT 33
HOA & financial
HOA
- Has HOA: Yes
- HOA fee: $264 semi-annually
- Services included: Maintenance Grounds
- Association name: Desert Ridge
- Association phone: 480-551-4553
Other
Other facts
- Listing terms: Cash,Conventional,1031 Exchange,FHA,VA Loan
- Ownership: Fee Simple
Price history
| Date | Event | Price |
|---|---|---|
| 1/23/2024 | Listing removed | $799,900+12.1%$462/sqft |
Source: | ||
| 7/18/2023 | Sold | $713,500-9.7%$412/sqft |
Source: | ||
| 6/20/2023 | Pending sale | $789,900$456/sqft |
Source: | ||
| 6/2/2023 | Listed for sale | $789,900-1.3%$456/sqft |
Source: | ||
| 10/26/2022 | Listing removed | $799,900$462/sqft |
Source: | ||
Public tax history
| Year | Property taxes | Tax assessment |
|---|---|---|
| 2025 | $3,282 +2.7% | $55,670 -3.1% |
| 2024 | $3,195 +2.3% | $57,450 +63.8% |
| 2023 | $3,125 -1.1% | $35,076 -5.3% |
Find assessor info on the county website
Neighborhood: Desert View
Nearby schools
GreatSchools rating
- 10/10Desert Trails Elementary SchoolGrades: PK-7Distance: 1 mi
- 10/10Pinnacle High SchoolGrades: 7-12Distance: 2.7 mi
- 7/10Explorer Middle SchoolGrades: 7-8Distance: 1.3 mi
Schools provided by the listing agent
- Elementary: Desert Trails Elementary School
- Middle: Explorer Middle School
- High: Pinnacle High School
- District: Paradise Valley Unified District
Source: ARMLS. This data may not be complete. We recommend contacting the local school district to confirm school assignments for this home.
Get a cash offer in 3 minutes
Find out how much your home could sell for in as little as 3 minutes with a no-obligation cash offer.
Estimated market value$724,600
Get a cash offer in 3 minutes
Find out how much your home could sell for in as little as 3 minutes with a no-obligation cash offer.
Estimated market value
$724,600

