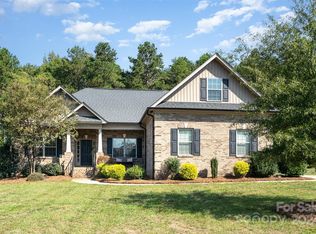Closed
$500,000
5255 Ivy Spring Ln, Concord, NC 28025
4beds
2,318sqft
Single Family Residence
Built in 2016
0.58 Acres Lot
$510,800 Zestimate®
$216/sqft
$2,519 Estimated rent
Home value
$510,800
$480,000 - $547,000
$2,519/mo
Zestimate® history
Loading...
Owner options
Explore your selling options
What's special
This full brick, move-in ready ranch is nestled on a ½-acre lot with abundant landscaping & full irrigation; The interior features a welcoming open floor plan with split bedrooms & a bonus/bedroom upstairs; There's plenty of gathering area in the kitchen around the island & in the breakfast area with great functional space offering plenty of counters & cabinets; The open great room features a real wood burning brick fireplace and opens into a cozy sunroom with plenty of natural light; The spacious primary suite features a tray ceiling & walk-in closet while the bathroom offers a raised height double bowl vanity, & garden tub with separate tile shower; Nice finishes throughout including hardwood floors in all the common areas, upgraded trim & moldings, oil rubbed bronze hardware, quartz counter tops, tile backsplash, & nice blinds; Other nice touches include a covered rocking chair front porch, laundry/mud room right off the finished garage, walk-in attic, and extended patio
Zillow last checked: 8 hours ago
Listing updated: May 26, 2024 at 07:06pm
Listing Provided by:
Mark Anthony mark@carolinahomes.realty,
Carolina Homes Realty
Bought with:
Lisa Carlton
Carolina Homes Realty
Source: Canopy MLS as distributed by MLS GRID,MLS#: 4115844
Facts & features
Interior
Bedrooms & bathrooms
- Bedrooms: 4
- Bathrooms: 2
- Full bathrooms: 2
- Main level bedrooms: 3
Primary bedroom
- Level: Main
Primary bedroom
- Level: Main
Bedroom s
- Level: Main
Bedroom s
- Level: Main
Bathroom full
- Level: Main
Bathroom full
- Level: Main
Other
- Level: Upper
Other
- Level: Upper
Breakfast
- Level: Main
Breakfast
- Level: Main
Dining area
- Level: Main
Dining area
- Level: Main
Great room
- Level: Main
Great room
- Level: Main
Kitchen
- Level: Main
Kitchen
- Level: Main
Sunroom
- Level: Main
Sunroom
- Level: Main
Heating
- Heat Pump
Cooling
- Central Air
Appliances
- Included: Dishwasher, Electric Oven, Electric Range, Electric Water Heater, Microwave, Plumbed For Ice Maker
- Laundry: Electric Dryer Hookup, Laundry Room, Main Level
Features
- Soaking Tub, Kitchen Island, Open Floorplan, Pantry, Tray Ceiling(s)(s), Walk-In Closet(s)
- Flooring: Carpet, Tile, Wood
- Doors: Storm Door(s)
- Has basement: No
- Attic: Walk-In
- Fireplace features: Great Room, Wood Burning
Interior area
- Total structure area: 2,318
- Total interior livable area: 2,318 sqft
- Finished area above ground: 2,318
- Finished area below ground: 0
Property
Parking
- Total spaces: 2
- Parking features: Attached Garage, Garage Faces Side, Garage on Main Level
- Attached garage spaces: 2
Features
- Levels: 1 Story/F.R.O.G.
- Patio & porch: Front Porch, Patio
- Exterior features: In-Ground Irrigation
Lot
- Size: 0.58 Acres
- Features: Corner Lot
Details
- Parcel number: 55595572630000
- Zoning: LDR
- Special conditions: Standard
Construction
Type & style
- Home type: SingleFamily
- Architectural style: Transitional
- Property subtype: Single Family Residence
Materials
- Brick Full
- Foundation: Crawl Space
- Roof: Shingle
Condition
- New construction: No
- Year built: 2016
Utilities & green energy
- Sewer: Public Sewer
- Water: Community Well
- Utilities for property: Cable Available, Electricity Connected, Underground Power Lines, Underground Utilities, Wired Internet Available
Community & neighborhood
Security
- Security features: Security System, Smoke Detector(s)
Location
- Region: Concord
- Subdivision: Fieldstone
HOA & financial
HOA
- Has HOA: Yes
- HOA fee: $250 annually
- Association name: Roberta Woods, LLC
- Association phone: 704-372-7610
Other
Other facts
- Listing terms: Cash,Conventional,FHA,VA Loan
- Road surface type: Concrete, Paved
Price history
| Date | Event | Price |
|---|---|---|
| 5/6/2024 | Sold | $500,000$216/sqft |
Source: | ||
| 3/9/2024 | Pending sale | $500,000$216/sqft |
Source: | ||
| 3/8/2024 | Listed for sale | $500,000+16.3%$216/sqft |
Source: | ||
| 12/2/2021 | Sold | $430,000$186/sqft |
Source: | ||
| 10/19/2021 | Pending sale | $430,000$186/sqft |
Source: | ||
Public tax history
| Year | Property taxes | Tax assessment |
|---|---|---|
| 2024 | $3,724 +28.4% | $542,920 +59.1% |
| 2023 | $2,900 +2.4% | $341,150 |
| 2022 | $2,832 +1.8% | $341,150 |
Find assessor info on the county website
Neighborhood: 28025
Nearby schools
GreatSchools rating
- 4/10A T Allen ElementaryGrades: K-5Distance: 1.7 mi
- 4/10Mount Pleasant MiddleGrades: 6-8Distance: 2.4 mi
- 4/10Mount Pleasant HighGrades: 9-12Distance: 2.2 mi
Schools provided by the listing agent
- Elementary: A.T. Allen
- Middle: Mount Pleasant
- High: Mount Pleasant
Source: Canopy MLS as distributed by MLS GRID. This data may not be complete. We recommend contacting the local school district to confirm school assignments for this home.
Get a cash offer in 3 minutes
Find out how much your home could sell for in as little as 3 minutes with a no-obligation cash offer.
Estimated market value
$510,800
Get a cash offer in 3 minutes
Find out how much your home could sell for in as little as 3 minutes with a no-obligation cash offer.
Estimated market value
$510,800
