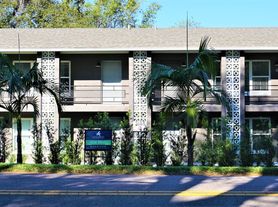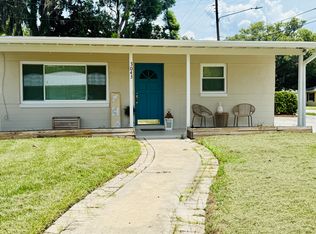Welcome to this one-of-a-kind oasis pool home located in the heart of Baldwin Park. Nestled on the charming Baskin Mews, this property sits on a rare acre of land, providing privacy and ample outdoor entertainment space. The beautifully landscaped grounds feature a pebble-tech pool with water feature, a spacious pavered patio, great for lounging by the pool and outdoor dining. A covered cabana with an outdoor kitchen equipped with a large built-in DSC grill, hood, sink, refrigerator, wood-burning fireplace, and TV, making it the perfect spot for year-round entertaining. Attached to the cabana is a 400 sq ft Mother-in-law suite with a full bathroom, separate entrance and direct access to the pool area, ideal for guests or private office space. Inside, the main home there are wood floors throughout, an updated kitchen, which overlooks the family room and features quartz countertops, stainless steel appliances, a subway-tiled backsplash, a farmhouse sink, a large island with seating, and a custom wall of cabinetry designed for easy entertaining and storage. There are three spacious bedrooms, a downstairs office or playroom, and 2.5 bathrooms. The attached two-car garage is equipped with storage systems, providing space for vehicles, toys, and bikes. There is also an oversize/extended driveway directly behind the garage offering space for several cars, which is a huge plus. Upstairs, the primary suite offers tray ceilings, split vanities with a makeup area, a soaking tub with a separate shower, and a walk-in closet. Two additional bedrooms, an additional bathroom, and a laundry room complete the upper level. This home's location couldn't be more ideal. The property is near High Park, a lush, tree-lined park with a pond, two pavilions, a tot lot, and pool. It is also adjacent to the Lake Baldwin Running Trail and close to Lake Baldwin Dog Park, making it the perfect place for outdoor enthusiasts. Baldwin Park is a community that provides numerous parks and walking trails, with access to three pools, a fitness center, and several playgrounds. The downtown village provides plenty of dining, shopping, and entertainment options, and the home is just a short distance from Downtown Orlando and Winter Park. The community is currently zoned for Baldwin Park Elementary, Glenridge Middle, and Winter Park High School. If you love the outdoors and community living, this is the perfect place to call home.
House for rent
$6,400/mo
5256 Baskin St, Orlando, FL 32814
4beds
2,382sqft
Price may not include required fees and charges.
Singlefamily
Available Sat Nov 1 2025
Small dogs OK
Central air
In unit laundry
2 Attached garage spaces parking
Electric, central, fireplace
What's special
Mother-in-law suiteLarge island with seatingQuartz countertopsRare acre of landCustom wall of cabinetryWood-burning fireplaceSpacious pavered patio
- 25 days |
- -- |
- -- |
Travel times
Looking to buy when your lease ends?
Consider a first-time homebuyer savings account designed to grow your down payment with up to a 6% match & 3.83% APY.
Facts & features
Interior
Bedrooms & bathrooms
- Bedrooms: 4
- Bathrooms: 4
- Full bathrooms: 3
- 1/2 bathrooms: 1
Heating
- Electric, Central, Fireplace
Cooling
- Central Air
Appliances
- Included: Dishwasher, Disposal, Dryer, Microwave, Range, Refrigerator, Washer
- Laundry: In Unit, Inside, Laundry Room, Upper Level
Features
- Crown Molding, Eat-in Kitchen, Individual Climate Control, Kitchen/Family Room Combo, PrimaryBedroom Upstairs, Solid Wood Cabinets, Stone Counters, Thermostat, Tray Ceiling(s), Walk In Closet, Walk-In Closet(s)
- Flooring: Hardwood
- Has fireplace: Yes
Interior area
- Total interior livable area: 2,382 sqft
Video & virtual tour
Property
Parking
- Total spaces: 2
- Parking features: Attached, Covered
- Has attached garage: Yes
- Details: Contact manager
Features
- Stories: 2
- Exterior features: Baldwin Park Hoa, Barbecue, Blinds, Child Safety Fence, Covered, Crown Molding, Eat-in Kitchen, Electric Water Heater, Floor Covering: Ceramic, Flooring: Ceramic, Grounds Care included in rent, Gunite, Heating system: Central, Heating: Electric, In Ground, Inside, Irrigation System, Kitchen/Family Room Combo, Laundry Room, Lighting, Open Patio, Outdoor Grill, Outdoor Shower, Outside, Pool Maintenance included in rent, PrimaryBedroom Upstairs, Sidewalk, Solid Wood Cabinets, Stone Counters, Thermostat, Tray Ceiling(s), Upper Level, Walk In Closet, Walk-In Closet(s), Window Treatments
- Has private pool: Yes
Details
- Parcel number: 302216053401694
Construction
Type & style
- Home type: SingleFamily
- Property subtype: SingleFamily
Condition
- Year built: 2008
Community & HOA
HOA
- Amenities included: Pool
Location
- Region: Orlando
Financial & listing details
- Lease term: 12 Months
Price history
| Date | Event | Price |
|---|---|---|
| 9/22/2025 | Listed for rent | $6,400+2.4%$3/sqft |
Source: Stellar MLS #O6346443 | ||
| 1/4/2025 | Listing removed | $6,250$3/sqft |
Source: Stellar MLS #O6266559 | ||
| 12/31/2024 | Listed for rent | $6,250$3/sqft |
Source: Stellar MLS #O6266559 | ||
| 10/27/2022 | Sold | $1,050,000+13.5%$441/sqft |
Source: | ||
| 9/21/2022 | Pending sale | $925,000$388/sqft |
Source: | ||

