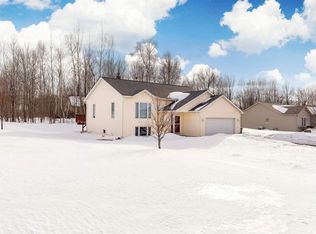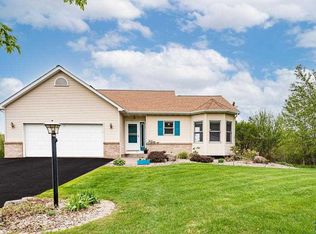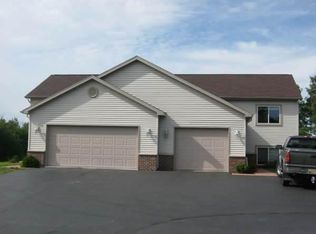Sold for $539,000 on 11/14/25
$539,000
5256 Falcon Dr, Hermantown, MN 55811
3beds
2,503sqft
Single Family Residence
Built in 1999
0.5 Acres Lot
$541,300 Zestimate®
$215/sqft
$3,074 Estimated rent
Home value
$541,300
$514,000 - $574,000
$3,074/mo
Zestimate® history
Loading...
Owner options
Explore your selling options
What's special
This warm and welcoming residence is ideally located just a short stroll from Hermantown’s public schools, making it perfect for families. Step inside to a comfortable foyer that opens into a spacious living room, complete with a cozy gas fireplace—ideal for chilly evenings. The dining area seamlessly connects the kitchen and living room, and features a patio door that leads to a generous deck and fenced backyard. The kitchen is thoughtfully updated with solid surface countertops, newer appliances, a stylish backsplash, and a modern sink. Since 2018, the home has seen numerous improvements, enhancing both comfort and functionality. Downstairs, the rec room offers a fantastic space for gatherings or movie nights, complete with a video projector for a true cinematic experience. Outside, the south-facing backyard includes an 8x12 storage shed and a large deck with an attached pergola—perfect for shaded relaxation on warm summer days.
Zillow last checked: 8 hours ago
Listing updated: November 17, 2025 at 06:30am
Listed by:
Steve Germond 218-390-2826,
RE/MAX Results
Bought with:
Sue Bott, MN 20130790
RE/MAX Professionals - Two Harbors
Source: Lake Superior Area Realtors,MLS#: 6122293
Facts & features
Interior
Bedrooms & bathrooms
- Bedrooms: 3
- Bathrooms: 2
- Full bathrooms: 2
- 3/4 bathrooms: 1
- Main level bedrooms: 1
Primary bedroom
- Level: Main
Bedroom
- Level: Main
Bedroom
- Level: Lower
Dining room
- Level: Main
Kitchen
- Level: Main
Living room
- Level: Main
Rec room
- Level: Lower
Heating
- Fireplace(s), Forced Air, Natural Gas
Cooling
- Central Air
Features
- Windows: Vinyl Windows
- Basement: Full,Finished,Bath,Bedrooms,Family/Rec Room,Utility Room
- Number of fireplaces: 1
- Fireplace features: Gas
Interior area
- Total interior livable area: 2,503 sqft
- Finished area above ground: 1,343
- Finished area below ground: 1,160
Property
Parking
- Total spaces: 2
- Parking features: Attached
- Attached garage spaces: 2
Features
- Patio & porch: Deck
- Fencing: Partial
Lot
- Size: 0.50 Acres
- Dimensions: 200 x 111
Details
- Parcel number: 395008500220
Construction
Type & style
- Home type: SingleFamily
- Architectural style: Ranch
- Property subtype: Single Family Residence
Materials
- Vinyl, Frame/Wood
- Foundation: Concrete Perimeter
- Roof: Composition
Condition
- Previously Owned
- Year built: 1999
Utilities & green energy
- Electric: Minnesota Power
- Sewer: Public Sewer
- Water: Public
Community & neighborhood
Location
- Region: Hermantown
Price history
| Date | Event | Price |
|---|---|---|
| 11/14/2025 | Sold | $539,000$215/sqft |
Source: | ||
| 10/8/2025 | Pending sale | $539,000$215/sqft |
Source: | ||
| 10/5/2025 | Listed for sale | $539,000+7.8%$215/sqft |
Source: | ||
| 11/22/2024 | Sold | $499,900$200/sqft |
Source: | ||
| 10/29/2024 | Pending sale | $499,900$200/sqft |
Source: | ||
Public tax history
| Year | Property taxes | Tax assessment |
|---|---|---|
| 2024 | $5,220 +6.6% | $410,700 +7.6% |
| 2023 | $4,898 +3.7% | $381,700 +11.7% |
| 2022 | $4,722 +1.9% | $341,800 +11.5% |
Find assessor info on the county website
Neighborhood: 55811
Nearby schools
GreatSchools rating
- 7/10Hermantown Middle SchoolGrades: 5-8Distance: 0.4 mi
- 10/10Hermantown Senior High SchoolGrades: 9-12Distance: 0.4 mi
- 7/10Hermantown Elementary SchoolGrades: K-4Distance: 0.5 mi

Get pre-qualified for a loan
At Zillow Home Loans, we can pre-qualify you in as little as 5 minutes with no impact to your credit score.An equal housing lender. NMLS #10287.
Sell for more on Zillow
Get a free Zillow Showcase℠ listing and you could sell for .
$541,300
2% more+ $10,826
With Zillow Showcase(estimated)
$552,126

