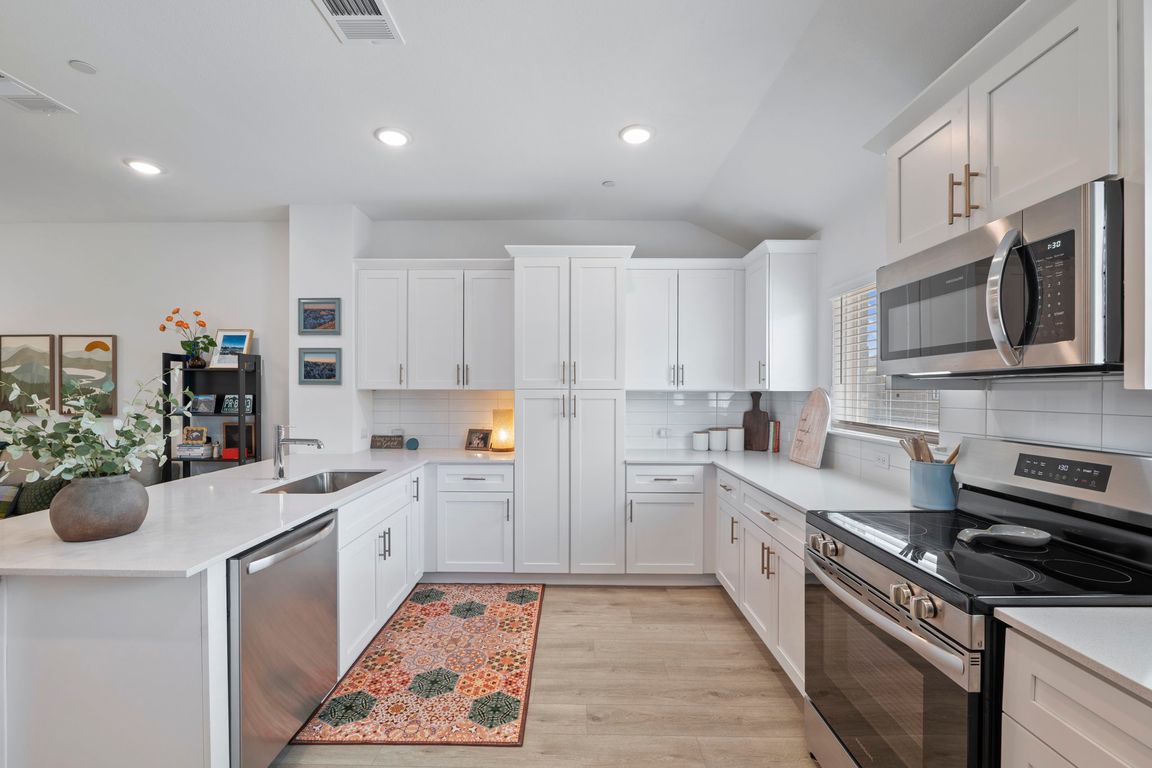
For sale
$255,000
2beds
1,108sqft
5256 Springlake Pkwy, Haltom City, TX 76117
2beds
1,108sqft
Townhouse
Built in 2024
1,189 sqft
1 Attached garage space
$230 price/sqft
$250 monthly HOA fee
What's special
Stainless steel appliancesQuartz countertopsWhite shaker cabinetsSleek tile backsplashOpen concept kitchen
Video & 3D Tour available via text! Ask me about a 0% down payment loan for qualified buyers on this home! Step into this like-new townhouse built in 2024, nestled in the heart of Haltom City just 15 min from DFW Airport. Ideally crafted for homeowners wanting a lock and leave ...
- 130 days
- on Zillow |
- 417 |
- 28 |
Source: NTREIS,MLS#: 20902473
Travel times
Kitchen
Living Room
Primary Bedroom
Zillow last checked: 7 hours ago
Listing updated: August 13, 2025 at 08:10pm
Listed by:
Landen Miller 0656754 817-731-8667,
CENTURY 21 Judge Fite Co. 817-731-8667,
Jacy Miller 0802638 817-879-1215,
CENTURY 21 Judge Fite Co.
Source: NTREIS,MLS#: 20902473
Facts & features
Interior
Bedrooms & bathrooms
- Bedrooms: 2
- Bathrooms: 2
- Full bathrooms: 2
Primary bedroom
- Features: Walk-In Closet(s)
- Level: Second
- Dimensions: 13 x 10
Bedroom
- Features: En Suite Bathroom, Walk-In Closet(s)
- Level: First
- Dimensions: 11 x 10
Primary bathroom
- Features: Built-in Features, Dual Sinks, Stone Counters
- Level: Second
- Dimensions: 12 x 4
Other
- Features: En Suite Bathroom, Stone Counters
- Level: First
- Dimensions: 6 x 8
Kitchen
- Features: Built-in Features, Eat-in Kitchen, Galley Kitchen, Stone Counters
- Level: Second
- Dimensions: 13 x 12
Living room
- Features: Ceiling Fan(s)
- Level: Second
- Dimensions: 12 x 12
Utility room
- Level: First
- Dimensions: 6 x 2
Heating
- Central, Natural Gas
Cooling
- Central Air, Electric
Appliances
- Included: Dishwasher, Electric Range, Disposal, Microwave, Tankless Water Heater
- Laundry: Laundry in Utility Room
Features
- Built-in Features, Eat-in Kitchen, High Speed Internet, Open Floorplan, Walk-In Closet(s)
- Flooring: Carpet, Luxury Vinyl Plank, Tile
- Windows: Window Coverings
- Has basement: No
- Has fireplace: No
Interior area
- Total interior livable area: 1,108 sqft
Video & virtual tour
Property
Parking
- Total spaces: 1
- Parking features: Garage, Garage Door Opener, Garage Faces Rear
- Attached garage spaces: 1
Features
- Levels: Two
- Stories: 2
- Pool features: None
- Fencing: None
Lot
- Size: 1,189.19 Square Feet
- Dimensions: 70 x 17
Details
- Parcel number: 42948299
Construction
Type & style
- Home type: Townhouse
- Architectural style: Traditional
- Property subtype: Townhouse
- Attached to another structure: Yes
Materials
- Brick
- Foundation: Slab
- Roof: Composition
Condition
- Year built: 2024
Utilities & green energy
- Sewer: Public Sewer
- Water: Public
- Utilities for property: Sewer Available, Water Available
Green energy
- Energy efficient items: Construction, Insulation
Community & HOA
Community
- Features: Playground, Park, Sidewalks, Trails/Paths
- Security: Fire Sprinkler System, Smoke Detector(s)
- Subdivision: Heritage Village
HOA
- Has HOA: Yes
- Amenities included: Maintenance Front Yard
- Services included: All Facilities, Association Management, Maintenance Grounds
- HOA fee: $250 monthly
- HOA name: Paragon Property Management Group
- HOA phone: 469-969-7367
Location
- Region: Haltom City
Financial & listing details
- Price per square foot: $230/sqft
- Tax assessed value: $49,000
- Annual tax amount: $1,108
- Date on market: 4/16/2025