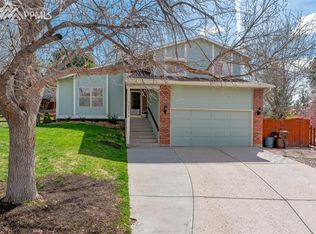Sold for $550,000
$550,000
5258 Willowbrook Rd, Colorado Springs, CO 80917
3beds
2,833sqft
Single Family Residence
Built in 1984
9,291.35 Square Feet Lot
$528,800 Zestimate®
$194/sqft
$2,159 Estimated rent
Home value
$528,800
$502,000 - $555,000
$2,159/mo
Zestimate® history
Loading...
Owner options
Explore your selling options
What's special
Semi-Custom home at the top of desirable Old Farm on a cul-de-sac. You can enjoy the views of the front range from your private backyard on your covered patio or from inside in your cozy sunroom. The kitchen has new stainless-steel appliances and counter bar. Or enjoy breakfast from the nook or the enclosed patio. The master bedroom has beautiful views of the city and front range with an attached bathroom and walk in closet. Enjoy the formal dining room or relax in the living room or family room and enjoy the fireplace and wet bar to entertain friends and family. The garden level basement is not finished so there is an opportunity create your own space. There is a walk in storage area with shelving to store all of your things with easy access when needed. This home shows the pride of ownership and the views make this your next home.
Zillow last checked: 8 hours ago
Listing updated: April 09, 2025 at 06:36am
Listed by:
W. Weldon Shaver CMLXV 719-491-0044,
McGraw Pikes Peak Group
Bought with:
Christine Chiaro GRI SFR SRS
RE/MAX Properties Inc
Source: Pikes Peak MLS,MLS#: 4664107
Facts & features
Interior
Bedrooms & bathrooms
- Bedrooms: 3
- Bathrooms: 3
- Full bathrooms: 1
- 3/4 bathrooms: 1
- 1/2 bathrooms: 1
Basement
- Area: 534
Heating
- Forced Air, Natural Gas
Cooling
- Ceiling Fan(s), Central Air
Appliances
- Included: 220v in Kitchen, Dishwasher, Disposal, Dryer, Microwave, Other, Oven, Refrigerator, Self Cleaning Oven, Washer, Water Softener
- Laundry: Lower Level
Features
- Beamed Ceilings, Skylight (s), Vaulted Ceiling(s)
- Flooring: Carpet, Ceramic Tile, Tile
- Basement: Partial,Unfinished
- Has fireplace: Yes
- Fireplace features: Gas
Interior area
- Total structure area: 2,833
- Total interior livable area: 2,833 sqft
- Finished area above ground: 2,299
- Finished area below ground: 534
Property
Parking
- Total spaces: 2
- Parking features: Attached, Garage Door Opener, Concrete Driveway
- Attached garage spaces: 2
Features
- Levels: 4-Levels
- Stories: 4
- Patio & porch: Concrete, Covered
- Exterior features: Auto Sprinkler System
- Fencing: Back Yard
- Has view: Yes
- View description: City, Mountain(s), View of Pikes Peak
Lot
- Size: 9,291 sqft
- Features: Cul-De-Sac, Hillside, Near Park, Landscaped
Details
- Additional structures: Workshop
- Parcel number: 6324104042
Construction
Type & style
- Home type: SingleFamily
- Property subtype: Single Family Residence
Materials
- Masonite, Wood Siding, Framed on Lot
- Foundation: Crawl Space, Garden Level
- Roof: Composite Shingle
Condition
- Existing Home
- New construction: No
- Year built: 1984
Utilities & green energy
- Water: Municipal
Community & neighborhood
Location
- Region: Colorado Springs
Other
Other facts
- Listing terms: Cash,Conventional,FHA,VA Loan
Price history
| Date | Event | Price |
|---|---|---|
| 4/9/2025 | Sold | $550,000+1.9%$194/sqft |
Source: | ||
| 3/20/2025 | Contingent | $539,900$191/sqft |
Source: | ||
| 3/18/2025 | Listed for sale | $539,900$191/sqft |
Source: | ||
Public tax history
| Year | Property taxes | Tax assessment |
|---|---|---|
| 2024 | $1,614 +48% | $35,590 |
| 2023 | $1,091 -7.8% | $35,590 +34.6% |
| 2022 | $1,183 | $26,440 -2.8% |
Find assessor info on the county website
Neighborhood: East Colorado Springs
Nearby schools
GreatSchools rating
- 8/10Scott Elementary SchoolGrades: PK-5Distance: 1.1 mi
- 6/10Jenkins Middle SchoolGrades: 6-8Distance: 1.7 mi
- 3/10Doherty High SchoolGrades: 9-12Distance: 1.3 mi
Schools provided by the listing agent
- District: Colorado Springs 11
Source: Pikes Peak MLS. This data may not be complete. We recommend contacting the local school district to confirm school assignments for this home.
Get a cash offer in 3 minutes
Find out how much your home could sell for in as little as 3 minutes with a no-obligation cash offer.
Estimated market value$528,800
Get a cash offer in 3 minutes
Find out how much your home could sell for in as little as 3 minutes with a no-obligation cash offer.
Estimated market value
$528,800
