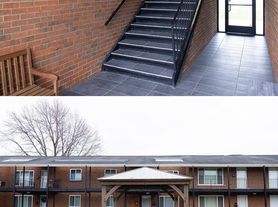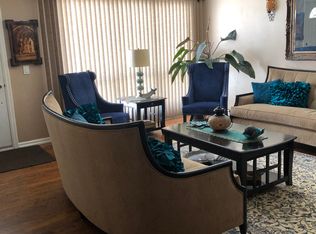New construction Single-Family Home for Rent Jonathan St, Dearborn, MI 48126
Overview
Single-family house offers comfortable living in a desirable Dearborn neighborhood walking distance Elementary to high-school. It's perfect for families or professionals looking for a quiet, well-maintained place to call home.
Features & Highlights
Bedrooms: [5]
Bathrooms: [3 ]
Square footage: 2300
Clean carpet + tile
Spacious living room + Dining
Bright, kitchen with island + seats
Ample closet/storage space
Large family room area.
Laundry upstairs + washer/dryer.
Two-car garage / driveway parking
Fenced yard, and backyard.
Central heating & cooling
. Tenant only Pays DTE.
Location & Neighborhood
Convenient access to major roads.
Close to shopping, restaurants,
Near parks, schools, & freeways
Safe, quiet, family-friendly area
Easy commute I-94 & I-75 (2min)
Rent & Terms
Monthly Rent: $3250.00
Security Deposit + 1st and Last
Lease Term: min 6 months
FULLY FURNISHED OPTION AVAL!
Tenant pays: DTE: Electric + Gas
small Pets: Allowed+ pet deposit
Credit score chk +income req.
Available: Oct 1st
Move-in ready
Quiet, safe area community
Close to schools, food & shopping
Owner pays water renters responsible for DTE gas and electric. First month last month and security deposit. Option to rent fully furnished, details below. Long driveway fits up to 4 cars. Garage and basement not included. 5 Large Bedrooms and 2.5 bath. Upstairs laundry with washer and dryer already included. Upstairs master bedroom + bathroom with double sink and stand up shower. Also upstairs 3 more bedrooms and a large double sink bathroom + bathtub. Office nook with desk available upstairs and down stairs. Minimum rent terms 6months and up to negotiable.
House for rent
Accepts Zillow applications
$3,250/mo
5259 Jonathon St, Dearborn, MI 48126
5beds
2,300sqft
Price may not include required fees and charges.
Single family residence
Available now
Cats, small dogs OK
Central air
In unit laundry
Detached parking
Forced air
What's special
Fenced yardOffice nook with deskTwo-car garageLarge family room areaCentral heating and coolingLaundry upstairs
- 9 days
- on Zillow |
- -- |
- -- |
Travel times
Facts & features
Interior
Bedrooms & bathrooms
- Bedrooms: 5
- Bathrooms: 3
- Full bathrooms: 2
- 1/2 bathrooms: 1
Rooms
- Room types: Office
Heating
- Forced Air
Cooling
- Central Air
Appliances
- Included: Dishwasher, Dryer, Freezer, Microwave, Washer
- Laundry: In Unit
Features
- Flooring: Carpet, Tile
- Furnished: Yes
Interior area
- Total interior livable area: 2,300 sqft
Property
Parking
- Parking features: Detached
- Details: Contact manager
Features
- Exterior features: 2king, 1queen, 2full all include vanity dressers nightstands, 8person sectional 3couches a 3 coffee tables dinning tables, Back entrance, Driveway holds 4 cars, Electricity included in rent, Full Furnished option includes 3 mounted tvs 2 desk with 4 monitors, Gas included in rent, Heating system: Forced Air, Water included in rent
Details
- Parcel number: 32101711202700
Construction
Type & style
- Home type: SingleFamily
- Property subtype: Single Family Residence
Utilities & green energy
- Utilities for property: Electricity, Gas, Water
Community & HOA
Community
- Security: Security System
Location
- Region: Dearborn
Financial & listing details
- Lease term: 1 Year
Price history
| Date | Event | Price |
|---|---|---|
| 9/25/2025 | Listed for rent | $3,250$1/sqft |
Source: Zillow Rentals | ||
| 3/11/2011 | Sold | $151,000+277.5%$66/sqft |
Source: Public Record | ||
| 6/15/2010 | Sold | $40,000+11.1%$17/sqft |
Source: Public Record | ||
| 7/21/2006 | Sold | $36,000-73.4%$16/sqft |
Source: Public Record | ||
| 12/10/2004 | Sold | $135,274$59/sqft |
Source: Public Record | ||

