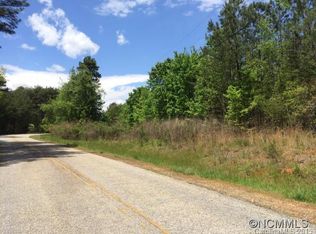Closed
$469,000
526 Blanton Rd, Mill Spring, NC 28756
3beds
1,977sqft
Single Family Residence
Built in 2012
3.3 Acres Lot
$513,400 Zestimate®
$237/sqft
$2,430 Estimated rent
Home value
$513,400
$483,000 - $544,000
$2,430/mo
Zestimate® history
Loading...
Owner options
Explore your selling options
What's special
Experience the charm of this stunning custom cabin, boasting over 2000 square feet of interior living space along with expansive upper & lower decks. This home offers plenty of room to stretch out, relax & enjoy the beautiful scenery. Downstairs you'll find the spacious primary suite w/ custom walk in closets, en-suite & direct access to the large back deck. Also located down is large living room, spacious dining room & kitchen w/ central island. Upstairs boasts two large bedrooms, one w/ direct access to upper deck along w/ full bathroom & ample storage. No stone has been left unturned w/ high efficiency JØTUL F 100 NORDIC wood stove, high efficiency heat pump, passive solar windows, in-home speakers, quality construction including 6 inch exterior walls & so much more. All of this is set on a private 3.3 acre lot close to Lake Lure, Chimney Rock State Park & Tryon International Equestrian Center offering a perfect blend of seclusion & accessibility to all the area has to offer!
Zillow last checked: 8 hours ago
Listing updated: August 10, 2023 at 03:55am
Listing Provided by:
Rachel Cost rachelcostcharlotterealtor@gmail.com,
EXP Realty LLC Ballantyne
Bought with:
Misty Davis
Howard Hanna Beverly-Hanks
Source: Canopy MLS as distributed by MLS GRID,MLS#: 4044042
Facts & features
Interior
Bedrooms & bathrooms
- Bedrooms: 3
- Bathrooms: 3
- Full bathrooms: 2
- 1/2 bathrooms: 1
- Main level bedrooms: 1
Primary bedroom
- Features: Ceiling Fan(s), Walk-In Closet(s)
- Level: Main
Bedroom s
- Features: Ceiling Fan(s), Walk-In Closet(s)
- Level: Upper
Bedroom s
- Features: Ceiling Fan(s), Walk-In Closet(s)
- Level: Upper
Bathroom full
- Level: Main
Dining room
- Features: Ceiling Fan(s)
- Level: Main
Kitchen
- Features: Kitchen Island, Walk-In Pantry
- Level: Main
Laundry
- Features: Drop Zone
- Level: Main
Living room
- Features: Ceiling Fan(s)
- Level: Main
Heating
- Heat Pump
Cooling
- Ceiling Fan(s), Central Air, Zoned
Appliances
- Included: Dishwasher, Dryer, Electric Cooktop, Electric Oven, Electric Range, Electric Water Heater, Washer
- Laundry: Electric Dryer Hookup, Utility Room, Main Level
Features
- Drop Zone, Kitchen Island, Pantry, Walk-In Closet(s), Walk-In Pantry
- Flooring: Carpet, Hardwood, Tile
- Has basement: No
- Fireplace features: Family Room, Wood Burning Stove
Interior area
- Total structure area: 1,977
- Total interior livable area: 1,977 sqft
- Finished area above ground: 1,977
- Finished area below ground: 0
Property
Parking
- Total spaces: 4
- Parking features: Driveway
- Uncovered spaces: 4
Features
- Levels: Two
- Stories: 2
- Patio & porch: Balcony, Front Porch, Porch
- Has view: Yes
- View description: Year Round
Lot
- Size: 3.30 Acres
- Dimensions: 478 x 35 x 321 x 264 x 127 x 157 x 145
- Features: Cleared, Private, Wooded
Details
- Parcel number: P65 16
- Zoning: Other
- Special conditions: Standard
Construction
Type & style
- Home type: SingleFamily
- Architectural style: Cabin
- Property subtype: Single Family Residence
Materials
- Wood
- Foundation: Crawl Space
Condition
- New construction: No
- Year built: 2012
Utilities & green energy
- Sewer: Septic Installed
- Water: Well
Community & neighborhood
Location
- Region: Mill Spring
- Subdivision: None
Other
Other facts
- Listing terms: Cash,Conventional,VA Loan
- Road surface type: Gravel
Price history
| Date | Event | Price |
|---|---|---|
| 8/8/2023 | Sold | $469,000-5.3%$237/sqft |
Source: | ||
| 6/29/2023 | Listed for sale | $495,000$250/sqft |
Source: | ||
Public tax history
| Year | Property taxes | Tax assessment |
|---|---|---|
| 2024 | $1,643 | $255,648 |
| 2023 | $1,643 +3.2% | $255,648 |
| 2022 | $1,592 | $255,648 |
Find assessor info on the county website
Neighborhood: 28756
Nearby schools
GreatSchools rating
- 6/10Sunny View Elementary SchoolGrades: PK-5Distance: 1.8 mi
- 4/10Polk County Middle SchoolGrades: 6-8Distance: 6.8 mi
- 4/10Polk County High SchoolGrades: 9-12Distance: 9 mi
Schools provided by the listing agent
- Elementary: Sunnyview
- Middle: Polk
- High: Polk
Source: Canopy MLS as distributed by MLS GRID. This data may not be complete. We recommend contacting the local school district to confirm school assignments for this home.

Get pre-qualified for a loan
At Zillow Home Loans, we can pre-qualify you in as little as 5 minutes with no impact to your credit score.An equal housing lender. NMLS #10287.
