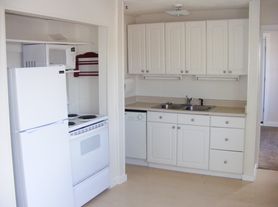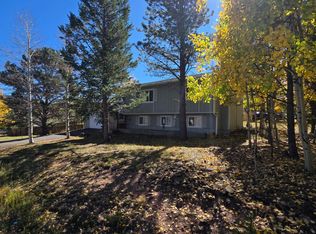Experience elevated mountain living in this new home at Brecken Heights. Welcome to your stunning new retreat at The Homes at Brecken Heights! This main-level haven offers 1,400 sq. ft. of beautifully designed living space with 3 bedrooms, 2 bathrooms, and an attached 2-car garage, all surrounded by breathtaking mountain views in a peaceful, yet convenient location. Step inside to find gleaming hardwood floors, vaulted ceilings, and a bright open layout that feels instantly inviting. The chef-inspired kitchen showcases gorgeous granite countertops, stainless steel appliances, and a breakfast bar, perfect for morning coffee or casual gatherings. A built-in workspace makes working or studying from home effortless. The spacious living room opens to a private deck where you can relax and soak in the crisp mountain air. Your primary suite is a true sanctuary, complete with a spa-like ensuite featuring double sinks, a walk-in shower, and a generous walk-in closet. Enjoy the best of both worlds, serenity and convenience, with Sun Valley Park open space just minutes away, along with local restaurants, shops, and scenic hiking trails. Experience mountain living at its finest, don't miss your chance to call this new home yours!
House for rent
$2,700/mo
526 Brecken Ct, Woodland Park, CO 80863
3beds
1,400sqft
Price may not include required fees and charges.
Singlefamily
Available now
-- Pets
Ceiling fan
Dryer included laundry
Attached garage parking
Forced air
What's special
Private deckBreathtaking mountain viewsPrimary suiteSpa-like ensuiteVaulted ceilingsStainless steel appliancesDouble sinks
- 2 days |
- -- |
- -- |
Travel times
Looking to buy when your lease ends?
With a 6% savings match, a first-time homebuyer savings account is designed to help you reach your down payment goals faster.
Offer exclusive to Foyer+; Terms apply. Details on landing page.
Facts & features
Interior
Bedrooms & bathrooms
- Bedrooms: 3
- Bathrooms: 2
- Full bathrooms: 2
Rooms
- Room types: Dining Room
Heating
- Forced Air
Cooling
- Ceiling Fan
Appliances
- Laundry: Dryer Included, In Unit, In-Unit, Washer Included
Features
- Ceiling Fan(s), Double Sinks, Vaulted Ceilings, Walk In Closet, Walk-In Closet(s), Walk-in Closet
Interior area
- Total interior livable area: 1,400 sqft
Property
Parking
- Parking features: Attached, Driveway
- Has attached garage: Yes
- Details: Contact manager
Features
- Exterior features: Attached Garage, Double Sinks, Driveway, Dryer Included, Heating system: Forced Air, In-Unit, Kitchen, Laundry Space, Living Room, Main Level - Primary Bedroom, Vaulted Ceilings, Walk In Closet, Walk-in Closet, Washer Included, Yard
Details
- Parcel number: 6031303050140
Construction
Type & style
- Home type: SingleFamily
- Property subtype: SingleFamily
Condition
- Year built: 2022
Community & HOA
Location
- Region: Woodland Park
Financial & listing details
- Lease term: Contact For Details
Price history
| Date | Event | Price |
|---|---|---|
| 10/18/2025 | Listed for rent | $2,700$2/sqft |
Source: Pikes Peak MLS #12734615 | ||

