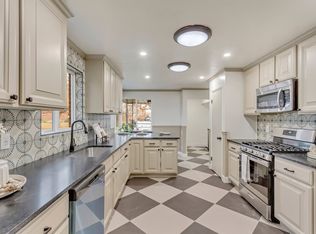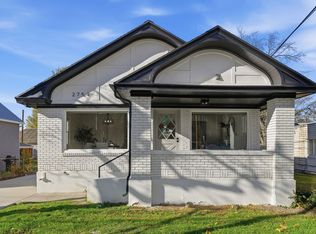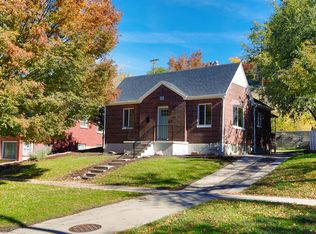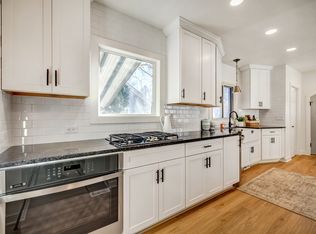*PRICE IMPROVEMENT* Discover the perfect blend of classic charm and modern comfort in this beautifully renovated Sugar House bungalow. Situated on a quiet, tree-lined street, this 4-bedroom, 2-bath home has been updated from the studs out-new electrical, plumbing, HVAC, roof, siding, and more-offering true move-in-ready peace of mind. The light-filled main level features a spacious living room with original hardwood floors, new cabinetry and countertops, and a seamless flow into the dining area. Downstairs, enjoy a fully finished basement with generous ceiling height, two additional bedrooms, a full bath, laundry, and storage. Enjoy outdoor living with a large, and private backyard. Located just minutes from Liberty Park, Sugar House shopping, and downtown SLC, this home offers style, substance, and unbeatable location. Current tenant is on a month to month lease. Home owners are HIGHLY motivated! Purchase price for seller finance is $679,000. Please contact listing agent for the remaining seller finance terms.
For sale
Price cut: $10K (9/17)
$660,000
526 E Commonwealth Ave, Salt Lake City, UT 84106
4beds
1,626sqft
Est.:
Single Family Residence
Built in 1951
5,662.8 Square Feet Lot
$655,200 Zestimate®
$406/sqft
$-- HOA
What's special
Quiet tree-lined streetNew cabinetry and countertopsOriginal hardwood floorsFully finished basementLight-filled main levelGenerous ceiling heightSeamless flow
- 183 days |
- 491 |
- 31 |
Zillow last checked: 8 hours ago
Listing updated: October 14, 2025 at 03:27pm
Listed by:
Sasha Murphy 801-499-0187,
Real Broker, LLC
Source: UtahRealEstate.com,MLS#: 2090853
Tour with a local agent
Facts & features
Interior
Bedrooms & bathrooms
- Bedrooms: 4
- Bathrooms: 2
- Full bathrooms: 2
- Main level bedrooms: 2
Rooms
- Room types: Updated Kitchen
Heating
- Forced Air, Central
Cooling
- Central Air
Appliances
- Included: Disposal, Double Oven, Gas Oven, Down Draft, Gas Range, Free-Standing Range
- Laundry: Electric Dryer Hookup
Features
- Flooring: Carpet, Tile, Vinyl
- Windows: None, Double Pane Windows
- Basement: Daylight,Full
- Has fireplace: No
Interior area
- Total structure area: 1,626
- Total interior livable area: 1,626 sqft
- Finished area above ground: 813
- Finished area below ground: 813
Property
Parking
- Total spaces: 4
- Parking features: Open, RV Access/Parking
- Uncovered spaces: 4
Features
- Stories: 2
- Exterior features: Awning(s), Lighting
- Fencing: Partial
Lot
- Size: 5,662.8 Square Feet
- Features: Curb & Gutter
- Residential vegetation: Landscaping: Part, Mature Trees
Details
- Parcel number: 1619228007
- Zoning: 1105
- Zoning description: Single-Family
Construction
Type & style
- Home type: SingleFamily
- Architectural style: Bungalow/Cottage
- Property subtype: Single Family Residence
Materials
- Concrete, Other
- Roof: Asphalt
Condition
- Blt./Standing
- New construction: No
- Year built: 1951
- Major remodel year: 1995
Details
- Warranty included: Yes
Utilities & green energy
- Water: Culinary
- Utilities for property: Natural Gas Connected, Electricity Connected, Sewer Connected, Water Connected
Community & HOA
Community
- Features: Sidewalks
- Subdivision: Glenwood Sub
HOA
- Has HOA: No
Location
- Region: Salt Lake City
Financial & listing details
- Price per square foot: $406/sqft
- Tax assessed value: $322,000
- Annual tax amount: $1,688
- Date on market: 5/28/2025
- Listing terms: Cash,Conventional,FHA,Seller Finance
- Acres allowed for irrigation: 0
- Electric utility on property: Yes
- Road surface type: Paved
Estimated market value
$655,200
$622,000 - $688,000
$2,969/mo
Price history
Price history
| Date | Event | Price |
|---|---|---|
| 9/17/2025 | Price change | $660,000-1.5%$406/sqft |
Source: | ||
| 8/8/2025 | Price change | $670,000-1.3%$412/sqft |
Source: | ||
| 7/23/2025 | Price change | $679,000+1.3%$418/sqft |
Source: | ||
| 7/22/2025 | Price change | $670,000-1.3%$412/sqft |
Source: | ||
| 6/24/2025 | Price change | $679,000-2.9%$418/sqft |
Source: | ||
Public tax history
Public tax history
| Year | Property taxes | Tax assessment |
|---|---|---|
| 2024 | $1,688 -2% | $177,100 +1.7% |
| 2023 | $1,721 -8.6% | $174,130 -2.6% |
| 2022 | $1,883 +36.4% | $178,750 +50.7% |
Find assessor info on the county website
BuyAbility℠ payment
Est. payment
$3,735/mo
Principal & interest
$3218
Property taxes
$286
Home insurance
$231
Climate risks
Neighborhood: Sugar House
Nearby schools
GreatSchools rating
- NAInnovations K-8Grades: K-8Distance: 0.9 mi
- 3/10Innovations High SchoolGrades: 9-12Distance: 0.9 mi
- 3/10Nibley Park SchoolGrades: PK-8Distance: 1.1 mi
Schools provided by the listing agent
- Elementary: Ensign
- Middle: Bryant
- High: West
- District: Salt Lake
Source: UtahRealEstate.com. This data may not be complete. We recommend contacting the local school district to confirm school assignments for this home.
- Loading
- Loading




