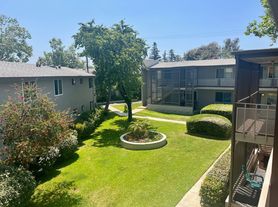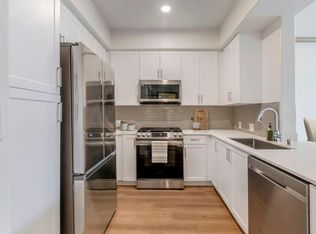Spacious 4-Bedroom Home in Thousand Oaks, California
Welcome to our comfortable home, located in a quiet yet central neighborhood of Thousand Oaks. The house features:
Master bedroom with private en-suite bathroom and shower
Three additional bedrooms with queen-size beds, sharing a full bathroom with shower
Fully equipped kitchen with all essentials for cooking and dining
Living room and dining area perfect for family gatherings
Outdoor patio with seating area and umbrella, ideal for enjoying the California sun
The home is conveniently close to restaurants, shopping centers, and Los Robles Hospital. It's also near California Lutheran University and offers easy access to freeways.
Nearby attractions include:
The Oaks Mall for shopping and dining
Wildwood Regional Park for hiking and nature trails
Gardens of the World with beautiful themed gardens
Conejo Valley Botanic Garden
Ronald Reagan Presidential Library in nearby Simi Valley
Just a short drive to Malibu beaches and the Santa Monica Mountains
This home is perfect for families, business travelers, or anyone looking to explore Thousand Oaks and the greater Los Angeles area.
Owner pay fix utilities.
House for rent
Accepts Zillow applications
$7,999/mo
526 Fargo St, Thousand Oaks, CA 91360
4beds
1,386sqft
Price may not include required fees and charges.
Single family residence
Available now
Dogs OK
Central air
In unit laundry
Off street parking
Wall furnace
What's special
California sunFully equipped kitchen
- 1 day |
- -- |
- -- |
Travel times
Facts & features
Interior
Bedrooms & bathrooms
- Bedrooms: 4
- Bathrooms: 2
- Full bathrooms: 2
Heating
- Wall Furnace
Cooling
- Central Air
Appliances
- Included: Dishwasher, Dryer, Freezer, Microwave, Oven, Refrigerator, Washer
- Laundry: In Unit
Features
- Flooring: Hardwood
- Furnished: Yes
Interior area
- Total interior livable area: 1,386 sqft
Property
Parking
- Parking features: Off Street
- Details: Contact manager
Features
- Exterior features: Heating system: Wall
Details
- Parcel number: 5520013095
Construction
Type & style
- Home type: SingleFamily
- Property subtype: Single Family Residence
Community & HOA
Location
- Region: Thousand Oaks
Financial & listing details
- Lease term: 1 Year
Price history
| Date | Event | Price |
|---|---|---|
| 10/24/2025 | Listed for rent | $7,999+3.9%$6/sqft |
Source: Zillow Rentals | ||
| 9/23/2025 | Listing removed | $7,700$6/sqft |
Source: Zillow Rentals | ||
| 9/2/2025 | Price change | $7,700-3.8%$6/sqft |
Source: Zillow Rentals | ||
| 8/20/2025 | Listed for rent | $8,000$6/sqft |
Source: Zillow Rentals | ||
| 6/10/2025 | Sold | $850,000+0.1%$613/sqft |
Source: | ||

