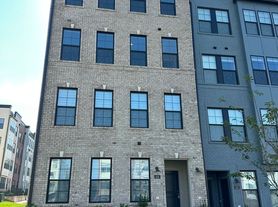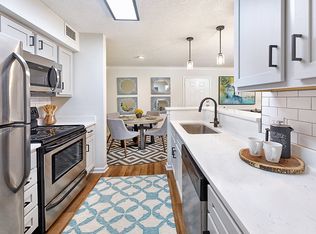Available: 11/01/2025 Very attractive lease to buy options !! Lease W/flexible terms. Features: 3 bed 2.5 bath 2,534 sqft Garage plus drivewayparking In-unit washer/dryer Balcony & Rooftop Terrace (overlooking open green space) Cats/Small Pets up to 40 lbs allowed (with deposit) Move into this bright 3 BR, 2.5 bath Gateway Square condo in Short Pump 5-minute drive to Short Pump Town Center, parks, grocery, and I-64/288. Highly rated schools nearby. The open floor plan, LVP flooring, modern kitchen with stainless appliances, 9' ceilings on both main level AND the bedroom level, garage parking, and dedicated home office space. Online applications, tenant screening, and rent payment are supported for fast move-in. Applicants are responsible for $50 background check.
Best option in the area Offers high ceilings and roof rooftop terrace that Gayton Village cannot compete with!
Prefer 12 month plus lease, but this is potentially negotiable. Renter responsible for utility fees and security deposit pet cleaning fee applies. If renter chooses to purchase attractive options are available to capture some of the rental cost!
Apartment for rent
Accepts Zillow applications
$2,850/mo
526 Greybull Walk #B, Henrico, VA 23233
3beds
2,534sqft
This listing now includes required monthly fees in the total price. Learn more
Apartment
Available now
Cats, small dogs OK
Central air
In unit laundry
Attached garage parking
Forced air
What's special
Dedicated home office spaceHigh ceilingsRoof rooftop terraceBalcony and rooftop terraceGarage plus driveway parkingOverlooking open green space
- 18 days |
- -- |
- -- |
Zillow last checked: 12 hours ago
Listing updated: November 18, 2025 at 01:29pm
Travel times
Facts & features
Interior
Bedrooms & bathrooms
- Bedrooms: 3
- Bathrooms: 3
- Full bathrooms: 3
Heating
- Forced Air
Cooling
- Central Air
Appliances
- Included: Dishwasher, Dryer, Freezer, Microwave, Oven, Refrigerator, Washer
- Laundry: In Unit
Features
- Flooring: Carpet, Tile
Interior area
- Total interior livable area: 2,534 sqft
Property
Parking
- Parking features: Attached, Off Street
- Has attached garage: Yes
- Details: Contact manager
Features
- Exterior features: Heating system: Forced Air, Rooftop Deck
Details
- Parcel number: 7307652430080
Construction
Type & style
- Home type: Apartment
- Property subtype: Apartment
Building
Management
- Pets allowed: Yes
Community & HOA
Location
- Region: Henrico
Financial & listing details
- Lease term: 1 Year
Price history
| Date | Event | Price |
|---|---|---|
| 11/6/2025 | Listed for rent | $2,850$1/sqft |
Source: Zillow Rentals | ||
| 10/28/2025 | Listing removed | $499,950$197/sqft |
Source: | ||
| 10/1/2025 | Price change | $499,950-2%$197/sqft |
Source: | ||
| 9/18/2025 | Price change | $509,995-0.9%$201/sqft |
Source: | ||
| 9/4/2025 | Price change | $514,750-2%$203/sqft |
Source: | ||

