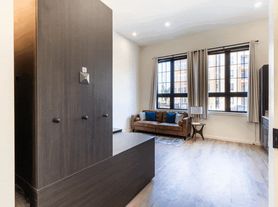Discover waterfront living in this exquisite FURNISHED 4-bed, 3.5-bath condo right on Kamm Island. Wake up to river views, walk out to the Riverwalk trail, or spend evenings on your deck watching the sunset over the water.
Inside, enjoy a main-floor master with spa-style bath and heated floors, an upstairs secondary suite with balcony, and an open living area flowing to the outdoors. The home's thoughtful layout includes a convenient mud/laundry room and 2-car garage.
Outside your door: Kamm Island Park, the scenic Riverwalk, picnic and fishing spots, and bridges that connect you to Beutter Park and Ironworks Plaza. With recently enhanced public amenities, expanded walking paths, and a vibrant riverfront community, this home blends tranquility and convenience in a way only riverfront life can offer.
Schools, parks, and local shops are all nearby, making this not just a home, but a lifestyle.
Renter is responsible for all utilities.
Townhouse for rent
Accepts Zillow applications
$3,500/mo
526 Kamm Island Pl #12, Mishawaka, IN 46544
4beds
3,108sqft
Price may not include required fees and charges.
Townhouse
Available Sat Nov 15 2025
No pets
Central air
In unit laundry
Attached garage parking
Forced air, heat pump
What's special
Waterfront livingRiverwalk trailMain-floor masterSpa-style bathHeated floors
- 17 hours |
- -- |
- -- |
Travel times
Facts & features
Interior
Bedrooms & bathrooms
- Bedrooms: 4
- Bathrooms: 4
- Full bathrooms: 3
- 1/2 bathrooms: 1
Heating
- Forced Air, Heat Pump
Cooling
- Central Air
Appliances
- Included: Dishwasher, Dryer, Freezer, Microwave, Oven, Refrigerator, Washer
- Laundry: In Unit
Features
- Flooring: Carpet, Hardwood, Tile
- Furnished: Yes
Interior area
- Total interior livable area: 3,108 sqft
Property
Parking
- Parking features: Attached
- Has attached garage: Yes
- Details: Contact manager
Features
- Exterior features: Heating system: Forced Air, No Utilities included in rent, Walking Path
Details
- Parcel number: 710916129017000023
Construction
Type & style
- Home type: Townhouse
- Property subtype: Townhouse
Building
Management
- Pets allowed: No
Community & HOA
Location
- Region: Mishawaka
Financial & listing details
- Lease term: 1 Year
Price history
| Date | Event | Price |
|---|---|---|
| 10/17/2025 | Listed for rent | $3,500$1/sqft |
Source: Zillow Rentals | ||
| 4/2/2020 | Sold | $407,000-7.5% |
Source: | ||
| 2/6/2020 | Listed for sale | $439,900-2.2%$142/sqft |
Source: Cressy & Everett- Elkhart #202004543 | ||
| 12/1/2019 | Listing removed | $450,000$145/sqft |
Source: RE/MAX Oak Crest - Elkhart #201921117 | ||
| 9/5/2019 | Price change | $450,000-10%$145/sqft |
Source: RE/MAX Oak Crest - Elkhart #201921117 | ||
