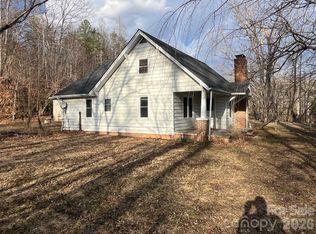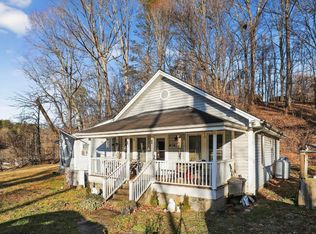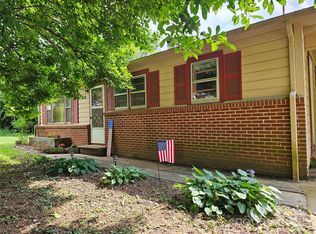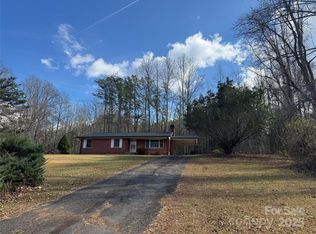Charming 4.76-Acre Property with Endless Possibilities – Near Lake James and Downtown Marion
Unlock the potential of this 4.03-acre gem nestled in Marion, NC. 526 Lentz Road features a charming 1945 renovate ready home, ready for your full vision, plus three additional outbuildings ideal for workshops, studios, or storage. The property includes 2 wells, a shared driveway, and a completed survey that allows for 4 separate parcels—ideal or a multi-home set up(verify with county). This land is mostly level and partially cleared, offering scenic views and quiet country charm, just minutes from Marion’s town center and beautiful Lake James. A shared driveway leads to the back three lots, while the home enjoys its own private driveway. With abundant privacy and space, this holds endless potential. Whether you’re looking for a homestead, investment property, vacation rental location, or a place to build multiple homes, this property is a blank canvas full of possibilities.
Under contract-no show
$228,375
526 Lentz Rd, Marion, NC 28752
3beds
1,080sqft
Est.:
Single Family Residence
Built in 1945
4.76 Acres Lot
$-- Zestimate®
$211/sqft
$-- HOA
What's special
Three additional outbuildingsScenic views
- 321 days |
- 7 |
- 0 |
Zillow last checked: 8 hours ago
Listing updated: October 07, 2025 at 07:53am
Listing Provided by:
Rena Harp renamovesmountains@gmail.com,
EXP Realty LLC
Source: Canopy MLS as distributed by MLS GRID,MLS#: 4233335
Facts & features
Interior
Bedrooms & bathrooms
- Bedrooms: 3
- Bathrooms: 1
- Full bathrooms: 1
- Main level bedrooms: 3
Primary bedroom
- Features: None
- Level: Main
- Area: 99 Square Feet
- Dimensions: 11' 0" X 9' 0"
Bedroom s
- Features: None
- Level: Main
- Area: 48.7 Square Feet
- Dimensions: 9' 5" X 5' 2"
Bedroom s
- Features: None
- Level: Main
- Area: 69.3 Square Feet
- Dimensions: 8' 9" X 7' 11"
Bathroom full
- Features: None
- Level: Main
- Area: 68.81 Square Feet
- Dimensions: 7' 0" X 9' 10"
Basement
- Features: None
- Level: Basement
- Area: 377.82 Square Feet
- Dimensions: 22' 4" X 16' 11"
Kitchen
- Features: None
- Level: Main
- Area: 125.1 Square Feet
- Dimensions: 14' 7" X 8' 7"
Living room
- Features: None
- Level: Main
- Area: 229.46 Square Feet
- Dimensions: 19' 3" X 11' 11"
Heating
- Propane
Cooling
- Ceiling Fan(s), Ductless
Appliances
- Included: Convection Oven, Electric Oven, Electric Range
- Laundry: Washer Hookup
Features
- Basement: Unfinished
Interior area
- Total structure area: 720
- Total interior livable area: 1,080 sqft
- Finished area above ground: 720
- Finished area below ground: 360
Property
Parking
- Parking features: Driveway
- Has uncovered spaces: Yes
Features
- Levels: One
- Stories: 1
Lot
- Size: 4.76 Acres
Details
- Additional parcels included: 1703-00-83-5415,1703-00-83-1356
- Parcel number: 170300832423
- Zoning: none
- Special conditions: Standard
Construction
Type & style
- Home type: SingleFamily
- Architectural style: Ranch
- Property subtype: Single Family Residence
Materials
- Wood
Condition
- New construction: No
- Year built: 1945
Utilities & green energy
- Sewer: Septic Installed
- Water: Well
Community & HOA
Community
- Subdivision: None
Location
- Region: Marion
Financial & listing details
- Price per square foot: $211/sqft
- Tax assessed value: $70,500
- Annual tax amount: $492
- Date on market: 3/14/2025
- Cumulative days on market: 251 days
- Road surface type: Gravel, Paved
Estimated market value
Not available
Estimated sales range
Not available
$1,752/mo
Price history
Price history
| Date | Event | Price |
|---|---|---|
| 7/29/2025 | Pending sale | $228,375$211/sqft |
Source: | ||
| 7/18/2025 | Price change | $228,375-4.2%$211/sqft |
Source: | ||
| 5/14/2025 | Price change | $238,375-7.7%$221/sqft |
Source: | ||
| 4/18/2025 | Price change | $258,375-2.5%$239/sqft |
Source: | ||
| 3/14/2025 | Listed for sale | $265,000$245/sqft |
Source: | ||
Public tax history
Public tax history
| Year | Property taxes | Tax assessment |
|---|---|---|
| 2024 | $492 | $70,500 |
| 2023 | $492 +24.9% | $70,500 +26.7% |
| 2022 | $394 +2.9% | $55,650 |
Find assessor info on the county website
BuyAbility℠ payment
Est. payment
$1,240/mo
Principal & interest
$1061
Property taxes
$99
Home insurance
$80
Climate risks
Neighborhood: 28752
Nearby schools
GreatSchools rating
- 4/10North Cove Elementary SchoolGrades: PK-5Distance: 4.5 mi
- 2/10West Mcdowell Junior High SchoolGrades: 6-8Distance: 2.8 mi
- 3/10Mcdowell High SchoolGrades: 9-12Distance: 2.8 mi
Schools provided by the listing agent
- Middle: West McDowell
- High: McDowell
Source: Canopy MLS as distributed by MLS GRID. This data may not be complete. We recommend contacting the local school district to confirm school assignments for this home.
- Loading





