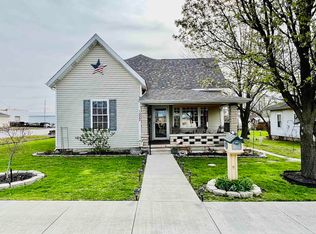Closed
$69,000
526 M St, Bedford, IN 47421
3beds
1,120sqft
Single Family Residence
Built in 1916
0.25 Acres Lot
$168,300 Zestimate®
$--/sqft
$1,217 Estimated rent
Home value
$168,300
$146,000 - $187,000
$1,217/mo
Zestimate® history
Loading...
Owner options
Explore your selling options
What's special
NICE 3BR 1BA HOME NEAR SHOPPING AND ALL OTHER AMENITIES. ALL APPLIANCES INCLUDED. MAIN FLOOR LAUNDRY AREA. NEEDS A LITTLE TLC BUT PRICED RIGHT. OFF STREET PARKING.
Zillow last checked: 8 hours ago
Listing updated: April 16, 2024 at 06:32am
Listed by:
Barry White Cell:812-277-5308,
Williams Carpenter Realtors
Bought with:
Barry White, RB20001347
Williams Carpenter Realtors
Source: IRMLS,MLS#: 202407389
Facts & features
Interior
Bedrooms & bathrooms
- Bedrooms: 3
- Bathrooms: 1
- Full bathrooms: 1
- Main level bedrooms: 3
Bedroom 1
- Level: Main
Bedroom 2
- Level: Main
Dining room
- Level: Main
- Area: 196
- Dimensions: 14 x 14
Kitchen
- Level: Main
- Area: 156
- Dimensions: 13 x 12
Living room
- Level: Main
- Area: 256
- Dimensions: 16 x 16
Heating
- Hot Water
Cooling
- None, Ceiling Fan(s)
Appliances
- Included: Range/Oven Hook Up Gas, Refrigerator, Washer, Dryer-Electric, Gas Range
- Laundry: Dryer Hook Up Gas/Elec, Main Level, Washer Hookup
Features
- Laminate Counters, Tub/Shower Combination
- Flooring: Hardwood, Vinyl
- Basement: Partial,Block
- Number of fireplaces: 1
- Fireplace features: Living Room
Interior area
- Total structure area: 1,680
- Total interior livable area: 1,120 sqft
- Finished area above ground: 1,120
- Finished area below ground: 0
Property
Parking
- Total spaces: 1
- Parking features: Detached
- Garage spaces: 1
Features
- Levels: One
- Stories: 1
Lot
- Size: 0.25 Acres
- Dimensions: 62 X 170
- Features: Level, 0-2.9999, City/Town/Suburb
Details
- Parcel number: 470614121016.000010
Construction
Type & style
- Home type: SingleFamily
- Architectural style: Bungalow
- Property subtype: Single Family Residence
Materials
- Wood Siding
- Roof: Asphalt
Condition
- New construction: No
- Year built: 1916
Utilities & green energy
- Electric: Duke Energy Indiana
- Gas: CenterPoint Energy
- Sewer: City
- Water: City, Bedford City Utilities
Community & neighborhood
Location
- Region: Bedford
- Subdivision: None
Other
Other facts
- Listing terms: Cash,Conventional
Price history
| Date | Event | Price |
|---|---|---|
| 4/15/2024 | Sold | $69,000-4.8% |
Source: | ||
| 3/7/2024 | Listed for sale | $72,500 |
Source: | ||
Public tax history
| Year | Property taxes | Tax assessment |
|---|---|---|
| 2024 | $1,904 +24.3% | $103,200 +9.2% |
| 2023 | $1,532 +11.3% | $94,500 +21.3% |
| 2022 | $1,376 +5.8% | $77,900 +11.4% |
Find assessor info on the county website
Neighborhood: 47421
Nearby schools
GreatSchools rating
- 5/10Lincoln Elementary SchoolGrades: K-6Distance: 1.3 mi
- 6/10Bedford Middle SchoolGrades: 7-8Distance: 0.8 mi
- 5/10Bedford-North Lawrence High SchoolGrades: 9-12Distance: 2.7 mi
Schools provided by the listing agent
- Elementary: Lincoln
- Middle: Bedford
- High: Bedford-North Lawrence
- District: North Lawrence Community Schools
Source: IRMLS. This data may not be complete. We recommend contacting the local school district to confirm school assignments for this home.
Get pre-qualified for a loan
At Zillow Home Loans, we can pre-qualify you in as little as 5 minutes with no impact to your credit score.An equal housing lender. NMLS #10287.
