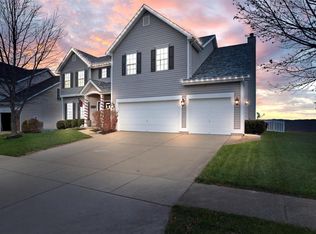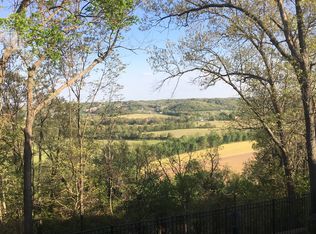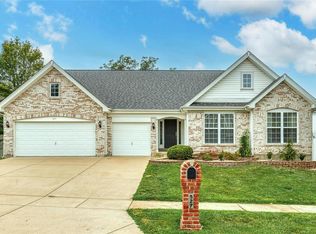Welcome to The Legends! Offering a private Country Club with Golf, a subdivision Pool, tennis, & playground. This grand 2 story home built by Mayer Homes offers over 4,000 sq ft of living space with it's finished basement. Newer wide plank Hardwood flooring on the main floor! BIG FLAT Back yard with views for miles, yards like this are hard to find. Upper level offers 4 bedrooms, 3 full baths, & a Massive BONUS room with endless possibilities. Laundry room on upper level! Master Suite has vaulted ceilings, double closet space & a brand new bathroom with OVERSIZED seamless glass shower, Granite countertops, new vanities with double sinks, & tons of storage. The finished basement has family room & 1/2 bath along with ample storage space. 3 car garage, Newer Vinyl siding with enclosed Soffits & Fascia.
This property is off market, which means it's not currently listed for sale or rent on Zillow. This may be different from what's available on other websites or public sources.


