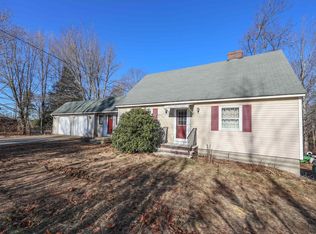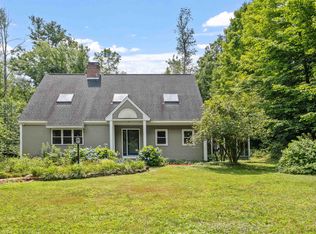Closed
Listed by:
Christian R Koolian,
Jason Mitchell Group Phone:978-476-6109,
Katelyn J Koolian,
Jason Mitchell Group
Bought with: BHHS Verani Londonderry
$499,900
526 Page Road, Bow, NH 03304
3beds
2,152sqft
Single Family Residence
Built in 1800
1.2 Acres Lot
$504,200 Zestimate®
$232/sqft
$2,990 Estimated rent
Home value
$504,200
$469,000 - $539,000
$2,990/mo
Zestimate® history
Loading...
Owner options
Explore your selling options
What's special
Historic Charm meets Modern Aesthetic. Sitting on a beautifully landscaped 1.2 acre corner lot, this property is nothing short of spectacular. This fully renovated colonial home built in 1800, offers over 2,100 sqft of thoughtfully selected updates including a beautifully finished kitchen equipped with modern appliances, 2 fully renovated bathrooms (Soaking tub-SCORE!), and 3 bedrooms. The large open layout gives everyone space to enjoy as you host holidays and entertain friends and family. With plenty of natural light beaming throughout-plant enthusiasts will have no issue finding the perfect spot for their plants to thrive. BONUS-The current homeowner has replaced “big ticket items” such as the roof (2019), Furnace (2019), new septic (2020), and updated electrical (2020)-giving the next owner peace of mind as they settle into their new home. LOCATION, LOCATION, LOCATION-With Bow’s top rated school district SAU 67, and close proximity to commuter highways, this home has something for everyone…Join us for our Happy Hour open house on Friday 9/19 from 4:30p-6:30p so you can see for yourself! Open house on Saturday 9/20 from 10:30a-12:30p.
Zillow last checked: 8 hours ago
Listing updated: October 23, 2025 at 05:02pm
Listed by:
Christian R Koolian,
Jason Mitchell Group Phone:978-476-6109,
Katelyn J Koolian,
Jason Mitchell Group
Bought with:
Steve White
BHHS Verani Londonderry
Source: PrimeMLS,MLS#: 5062048
Facts & features
Interior
Bedrooms & bathrooms
- Bedrooms: 3
- Bathrooms: 2
- Full bathrooms: 1
- 3/4 bathrooms: 1
Heating
- Oil, Forced Air
Cooling
- None
Features
- Basement: Concrete Floor,Crawl Space,Dirt,Interior Stairs,Unfinished,Walkout,Interior Access,Exterior Entry,Interior Entry
Interior area
- Total structure area: 3,760
- Total interior livable area: 2,152 sqft
- Finished area above ground: 2,152
- Finished area below ground: 0
Property
Parking
- Parking features: Paved
Features
- Levels: Two
- Stories: 2
- Frontage length: Road frontage: 237
Lot
- Size: 1.20 Acres
- Features: Corner Lot
Details
- Parcel number: BOWWM003B004L37H
- Zoning description: RU
Construction
Type & style
- Home type: SingleFamily
- Architectural style: Colonial
- Property subtype: Single Family Residence
Materials
- Wood Frame, Asbestos Exterior, Clapboard Exterior
- Foundation: Granite
- Roof: Architectural Shingle
Condition
- New construction: No
- Year built: 1800
Utilities & green energy
- Electric: 200+ Amp Service
- Sewer: Private Sewer, Septic Tank
- Utilities for property: Cable
Community & neighborhood
Location
- Region: Bow
Other
Other facts
- Road surface type: Paved
Price history
| Date | Event | Price |
|---|---|---|
| 10/20/2025 | Sold | $499,900$232/sqft |
Source: | ||
| 9/30/2025 | Contingent | $499,900$232/sqft |
Source: | ||
| 9/18/2025 | Listed for sale | $499,900+157.7%$232/sqft |
Source: | ||
| 5/20/2019 | Sold | $194,000-7.6%$90/sqft |
Source: | ||
| 4/10/2019 | Price change | $209,900-6.7%$98/sqft |
Source: Better Homes and Gardens Real Estate The Masiello Group #4742620 Report a problem | ||
Public tax history
| Year | Property taxes | Tax assessment |
|---|---|---|
| 2024 | $5,813 +5.7% | $293,900 +48.7% |
| 2023 | $5,498 +4.9% | $197,700 |
| 2022 | $5,243 +7% | $197,700 +3.2% |
Find assessor info on the county website
Neighborhood: 03304
Nearby schools
GreatSchools rating
- 9/10Bow Elementary SchoolGrades: PK-4Distance: 2.8 mi
- 6/10Bow Memorial SchoolGrades: 5-8Distance: 2.9 mi
- 9/10Bow High SchoolGrades: 9-12Distance: 2.4 mi
Schools provided by the listing agent
- Elementary: Bow Elementary
- Middle: Bow Memorial School
- High: Bow High School
- District: Bow School District SAU #67
Source: PrimeMLS. This data may not be complete. We recommend contacting the local school district to confirm school assignments for this home.
Get pre-qualified for a loan
At Zillow Home Loans, we can pre-qualify you in as little as 5 minutes with no impact to your credit score.An equal housing lender. NMLS #10287.

