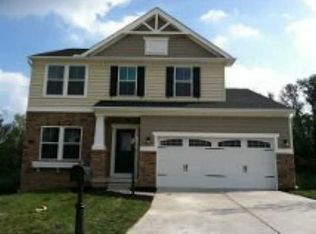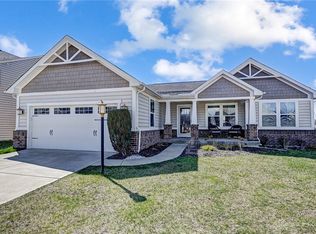Sold for $340,000
$340,000
526 Reading Rd, Dayton, OH 45404
3beds
2,485sqft
Single Family Residence
Built in 2015
8,102.16 Square Feet Lot
$345,300 Zestimate®
$137/sqft
$2,341 Estimated rent
Home value
$345,300
$318,000 - $376,000
$2,341/mo
Zestimate® history
Loading...
Owner options
Explore your selling options
What's special
This welcoming 3-bedroom, 3.5-bath home was built in 2015 and has a great mix of modern comfort and peaceful outdoor vibes. Out back, you’ll love the view of the pond — perfect for sipping your morning coffee or winding down in the evening. The backyard is open (no fence), with a finished area that's great for hanging out or entertaining. Inside, the main level has an open layout with lots of natural light. The kitchen, dining, and living areas flow together nicely, making everyday life and get-togethers easy. Upstairs, you'll find all three bedrooms, plus a super convenient laundry room right where you need it. The basement is partially finished and includes a great wet bar setup — awesome for hosting or just kicking back. There's also extra space down there that can be used for a game room, home gym, or extra storage. This home is move-in ready and offers a relaxed lifestyle in a great spot. Call today for a private showing!
Zillow last checked: 9 hours ago
Listing updated: June 24, 2025 at 09:08am
Listed by:
Cayla Forest (937)530-4904,
Keller Williams Community Part
Bought with:
Eddy A Wells, 2013000403
Coldwell Banker Heritage
Source: DABR MLS,MLS#: 933856 Originating MLS: Dayton Area Board of REALTORS
Originating MLS: Dayton Area Board of REALTORS
Facts & features
Interior
Bedrooms & bathrooms
- Bedrooms: 3
- Bathrooms: 4
- Full bathrooms: 3
- 1/2 bathrooms: 1
- Main level bathrooms: 1
Primary bedroom
- Level: Second
- Dimensions: 19 x 12
Bedroom
- Level: Second
- Dimensions: 13 x 11
Bedroom
- Level: Second
- Dimensions: 12 x 10
Dining room
- Level: Main
- Dimensions: 11 x 10
Entry foyer
- Level: Second
- Dimensions: 14 x 5
Family room
- Level: Basement
- Dimensions: 15 x 12
Kitchen
- Level: Second
- Dimensions: 13 x 11
Laundry
- Level: Second
- Dimensions: 8 x 8
Heating
- Forced Air, Natural Gas
Cooling
- Central Air
Appliances
- Included: Dryer, Dishwasher, Disposal, Microwave, Range, Refrigerator, Washer, Electric Water Heater
Features
- Wet Bar, Ceiling Fan(s), Cathedral Ceiling(s), Granite Counters, High Speed Internet, Kitchen Island, Pantry, Vaulted Ceiling(s), Bar, Walk-In Closet(s)
- Windows: Double Pane Windows, Insulated Windows
- Basement: Full,Partially Finished
- Number of fireplaces: 1
- Fireplace features: One, Gas
Interior area
- Total structure area: 2,485
- Total interior livable area: 2,485 sqft
Property
Parking
- Total spaces: 2
- Parking features: Attached, Garage, Two Car Garage, Garage Door Opener
- Attached garage spaces: 2
Features
- Levels: Two
- Stories: 2
- Patio & porch: Patio
- Exterior features: Patio
Lot
- Size: 8,102 sqft
Details
- Parcel number: I39005200048
- Zoning: Residential
- Zoning description: Residential
Construction
Type & style
- Home type: SingleFamily
- Property subtype: Single Family Residence
Materials
- Brick, Frame, Vinyl Siding
Condition
- Year built: 2015
Utilities & green energy
- Water: Public
- Utilities for property: Natural Gas Available, Sewer Available, Water Available
Community & neighborhood
Security
- Security features: Smoke Detector(s)
Location
- Region: Dayton
- Subdivision: Brantwood Sec 1
HOA & financial
HOA
- Has HOA: Yes
- HOA fee: $400 annually
- Services included: Association Management
Other
Other facts
- Listing terms: Conventional,FHA,VA Loan
Price history
| Date | Event | Price |
|---|---|---|
| 6/23/2025 | Sold | $340,000$137/sqft |
Source: | ||
| 5/15/2025 | Contingent | $340,000$137/sqft |
Source: | ||
| 5/15/2025 | Pending sale | $340,000$137/sqft |
Source: DABR MLS #933856 Report a problem | ||
| 5/11/2025 | Listed for sale | $340,000+13.3%$137/sqft |
Source: | ||
| 2/24/2023 | Sold | $300,000+0%$121/sqft |
Source: | ||
Public tax history
| Year | Property taxes | Tax assessment |
|---|---|---|
| 2024 | $4,880 -0.8% | $740 |
| 2023 | $4,919 | $740 |
| 2022 | -- | $740 |
Find assessor info on the county website
Neighborhood: 45404
Nearby schools
GreatSchools rating
- 3/10Brantwood Elementary SchoolGrades: K-4Distance: 0.3 mi
- 5/10Mad River Middle SchoolGrades: 7-8Distance: 1.1 mi
- 4/10Stebbins High SchoolGrades: 9-12Distance: 1.1 mi
Schools provided by the listing agent
- District: Mad River
Source: DABR MLS. This data may not be complete. We recommend contacting the local school district to confirm school assignments for this home.
Get pre-qualified for a loan
At Zillow Home Loans, we can pre-qualify you in as little as 5 minutes with no impact to your credit score.An equal housing lender. NMLS #10287.
Sell with ease on Zillow
Get a Zillow Showcase℠ listing at no additional cost and you could sell for —faster.
$345,300
2% more+$6,906
With Zillow Showcase(estimated)$352,206

