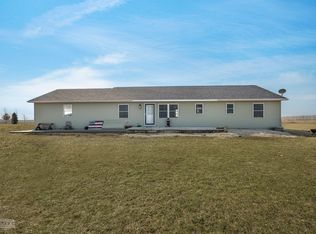Closed
$390,000
526 Roxbury Rd, Paw Paw, IL 61353
4beds
2,563sqft
Single Family Residence
Built in 1891
5 Acres Lot
$402,800 Zestimate®
$152/sqft
$1,842 Estimated rent
Home value
$402,800
Estimated sales range
Not available
$1,842/mo
Zestimate® history
Loading...
Owner options
Explore your selling options
What's special
4 bedroom 2 bath home with attached 2 car garage, a barn and additional outbuildings on 5 acres. Large eat in kitchen with sliding doors to deck, living room and formal dining room. Main level laundry and bedroom. Buyer to verify all listing information. HUD CASE #138-141641. Property is owned by the US Dept. of HUD, seller makes no representations or warranties as to property condition, HUD Homes are sold "as-is", IE, Subject to appraisal, EHO. Seller has no records or reports pertaining to Lead based paint and/or lead based paint hazards.to closing; seller will prosecute trespassers. All showing agents must sign in at the property for EVERY showing.
Zillow last checked: 8 hours ago
Listing updated: March 23, 2025 at 06:42pm
Listing courtesy of:
Andrea Greenwalt 815-878-1488,
Janko Realty & Development
Bought with:
Malanie Moreno
Keller Williams Innovate - Aurora
Source: MRED as distributed by MLS GRID,MLS#: 12260849
Facts & features
Interior
Bedrooms & bathrooms
- Bedrooms: 4
- Bathrooms: 2
- Full bathrooms: 2
Primary bedroom
- Features: Bathroom (Full)
- Level: Second
- Area: 270 Square Feet
- Dimensions: 15X18
Bedroom 2
- Level: Second
- Area: 195 Square Feet
- Dimensions: 13X15
Bedroom 3
- Level: Second
- Area: 256 Square Feet
- Dimensions: 16X16
Bedroom 4
- Level: Main
- Area: 225 Square Feet
- Dimensions: 15X15
Dining room
- Level: Main
- Area: 195 Square Feet
- Dimensions: 13X15
Eating area
- Level: Main
- Area: 135 Square Feet
- Dimensions: 9X15
Foyer
- Level: Main
- Area: 176 Square Feet
- Dimensions: 22X8
Kitchen
- Level: Main
- Area: 330 Square Feet
- Dimensions: 15X22
Laundry
- Level: Main
- Area: 96 Square Feet
- Dimensions: 8X12
Living room
- Level: Main
- Area: 240 Square Feet
- Dimensions: 15X16
Heating
- Propane, Forced Air
Cooling
- Central Air
Features
- Basement: Unfinished,Full
Interior area
- Total structure area: 0
- Total interior livable area: 2,563 sqft
Property
Parking
- Total spaces: 2
- Parking features: On Site, Garage Owned, Attached, Garage
- Attached garage spaces: 2
Accessibility
- Accessibility features: No Disability Access
Features
- Stories: 2
- Patio & porch: Deck
Lot
- Size: 5 Acres
- Dimensions: 384 X 561 X 379 X 564
Details
- Additional structures: Outbuilding
- Parcel number: 22182030000300
- Special conditions: Real Estate Owned
- Other equipment: Sump Pump
Construction
Type & style
- Home type: SingleFamily
- Property subtype: Single Family Residence
Materials
- Vinyl Siding
Condition
- New construction: No
- Year built: 1891
Utilities & green energy
- Sewer: Septic Tank
- Water: Well
Community & neighborhood
Location
- Region: Paw Paw
Other
Other facts
- Listing terms: Conventional
- Ownership: Fee Simple
Price history
| Date | Event | Price |
|---|---|---|
| 3/6/2025 | Sold | $390,000+23.8%$152/sqft |
Source: | ||
| 9/23/2021 | Sold | $315,000-9.7%$123/sqft |
Source: | ||
| 8/9/2021 | Contingent | $349,000$136/sqft |
Source: | ||
| 8/9/2021 | Listed for sale | $349,000$136/sqft |
Source: | ||
| 8/6/2021 | Pending sale | $349,000$136/sqft |
Source: | ||
Public tax history
| Year | Property taxes | Tax assessment |
|---|---|---|
| 2024 | $7,960 +8.5% | $110,062 +18% |
| 2023 | $7,334 +27.3% | $93,273 +31.9% |
| 2022 | $5,761 +5.2% | $70,701 +8% |
Find assessor info on the county website
Neighborhood: 61353
Nearby schools
GreatSchools rating
- 6/10Paw Paw Elementary SchoolGrades: K-5Distance: 3.7 mi
- 5/10Paw Paw Junior High SchoolGrades: 6-8Distance: 3.7 mi
Schools provided by the listing agent
- District: 271
Source: MRED as distributed by MLS GRID. This data may not be complete. We recommend contacting the local school district to confirm school assignments for this home.
Get pre-qualified for a loan
At Zillow Home Loans, we can pre-qualify you in as little as 5 minutes with no impact to your credit score.An equal housing lender. NMLS #10287.
