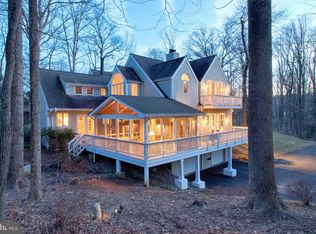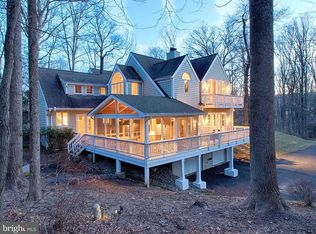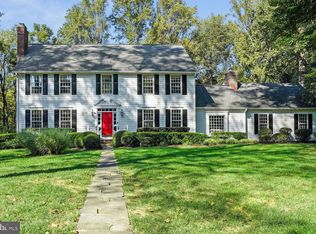COMPLETELY REMODELED contemporary perfectly sited on 2 acres. This 5 bedroom redesigned home provides a fantastic open concept living space with attention to detail on all the interior design elements. Boasting the sought-after convenience of an accessible and comfortable main level living plan with 3 bedrooms and 2 ~ baths. Featuring a stunning Kitchen with a waterfall quartz island, soaring ceilings, and an abundance of windows throughout the main level, that brings the beautiful outdoors in. The walkout lower level includes a recreation room, 2 additional bedrooms and full bath. Relax on the expansive brand-new multi-level deck or in the large, private, level back yard. Smart Home technology has been added to the house.
This property is off market, which means it's not currently listed for sale or rent on Zillow. This may be different from what's available on other websites or public sources.


