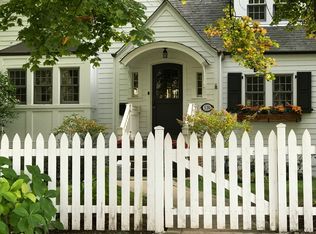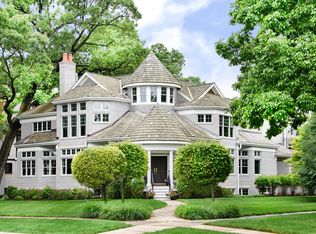Closed
$2,850,000
526 Sunset Rd, Winnetka, IL 60093
7beds
6,000sqft
Single Family Residence
Built in 2015
0.27 Acres Lot
$2,947,300 Zestimate®
$475/sqft
$7,609 Estimated rent
Home value
$2,947,300
$2.65M - $3.27M
$7,609/mo
Zestimate® history
Loading...
Owner options
Explore your selling options
What's special
Stunning 6-Bed, 5.5-Bath Classic Brick Georgian with Modern Elegance. Step into timeless sophistication with this newer-construction classic brick Georgian, where traditional charm meets contemporary luxury. Designed for both everyday living and grand entertaining, this home boasts an open floor plan that seamlessly blends style and function. Inside, you'll find wide plank hardwood floors and custom millwork throughout, setting the tone for an elevated aesthetic. The chef's kitchen is a dream, equipped with a dual Sub-Zero fridge, Wolf range, a walk-in pantry, and a sophisticated navy butler's pantry that is both stylish and functional, featuring a wet bar, built-in fridge, and ice maker for effortless hosting. The attached garage offers convenience, while the fully finished basement is built for entertainment, featuring a gym, sauna, and expansive lounge area. An ideal location -walk to top-rated schools, the train, vibrant downtown, parks, and the beach! A rare blend of classic elegance, modern comfort, and prime walkability.
Zillow last checked: 8 hours ago
Listing updated: May 06, 2025 at 02:48pm
Listing courtesy of:
Colleen Archer Daugherty 312-350-2687,
@properties Christie's International Real Estate
Bought with:
Laura Fitzpatrick
@properties Christie's International Real Estate
Megan Cleereman
@properties Christie's International Real Estate
Source: MRED as distributed by MLS GRID,MLS#: 12326696
Facts & features
Interior
Bedrooms & bathrooms
- Bedrooms: 7
- Bathrooms: 6
- Full bathrooms: 5
- 1/2 bathrooms: 1
Primary bedroom
- Features: Flooring (Carpet), Bathroom (Full)
- Level: Second
- Area: 270 Square Feet
- Dimensions: 18X15
Bedroom 2
- Features: Flooring (Carpet)
- Level: Second
- Area: 180 Square Feet
- Dimensions: 15X12
Bedroom 3
- Features: Flooring (Carpet)
- Level: Second
- Area: 180 Square Feet
- Dimensions: 15X12
Bedroom 4
- Features: Flooring (Carpet)
- Level: Second
- Area: 165 Square Feet
- Dimensions: 15X11
Bedroom 5
- Features: Flooring (Carpet)
- Level: Third
- Area: 247 Square Feet
- Dimensions: 13X19
Bedroom 6
- Features: Flooring (Carpet)
- Level: Third
- Area: 255 Square Feet
- Dimensions: 15X17
Other
- Features: Flooring (Carpet)
- Level: Basement
- Area: 165 Square Feet
- Dimensions: 15X11
Den
- Features: Flooring (Hardwood)
- Level: Main
- Area: 165 Square Feet
- Dimensions: 15X11
Dining room
- Features: Flooring (Hardwood)
- Level: Main
- Area: 180 Square Feet
- Dimensions: 15X12
Eating area
- Features: Flooring (Hardwood)
- Level: Main
- Area: 80 Square Feet
- Dimensions: 10X8
Family room
- Features: Flooring (Hardwood)
- Level: Main
- Area: 540 Square Feet
- Dimensions: 36X15
Kitchen
- Features: Kitchen (Eating Area-Table Space), Flooring (Hardwood)
- Level: Main
- Area: 357 Square Feet
- Dimensions: 17X21
Laundry
- Features: Flooring (Ceramic Tile)
- Level: Second
- Area: 60 Square Feet
- Dimensions: 6X10
Living room
- Features: Flooring (Hardwood)
- Level: Main
- Area: 165 Square Feet
- Dimensions: 15X11
Mud room
- Features: Flooring (Ceramic Tile)
- Level: Main
- Area: 60 Square Feet
- Dimensions: 6X10
Pantry
- Features: Flooring (Hardwood)
- Level: Main
- Area: 36 Square Feet
- Dimensions: 6X6
Recreation room
- Features: Flooring (Carpet)
- Level: Basement
- Area: 1716 Square Feet
- Dimensions: 52X33
Heating
- Natural Gas, Forced Air, Sep Heating Systems - 2+
Cooling
- Central Air, Zoned
Appliances
- Included: Double Oven, Range, Microwave, Dishwasher, High End Refrigerator, Bar Fridge, Freezer, Washer, Dryer, Disposal, Wine Refrigerator, Range Hood, Humidifier
- Laundry: Upper Level, Gas Dryer Hookup
Features
- Cathedral Ceiling(s), Wet Bar, Built-in Features, Walk-In Closet(s), Bookcases, High Ceilings, Coffered Ceiling(s), Open Floorplan, Special Millwork, Paneling, Pantry
- Flooring: Hardwood, Carpet
- Windows: Window Treatments
- Basement: Finished,Full
- Attic: Finished
- Number of fireplaces: 1
- Fireplace features: Wood Burning, Family Room
Interior area
- Total structure area: 0
- Total interior livable area: 6,000 sqft
Property
Parking
- Total spaces: 2
- Parking features: Concrete, Garage Door Opener, Heated Garage, On Site, Garage Owned, Attached, Garage
- Attached garage spaces: 2
- Has uncovered spaces: Yes
Accessibility
- Accessibility features: No Disability Access
Features
- Stories: 3
Lot
- Size: 0.27 Acres
- Dimensions: 70 X 167
Details
- Parcel number: 05213190030000
- Special conditions: None
- Other equipment: Sump Pump, Sprinkler-Lawn, Backup Sump Pump;
Construction
Type & style
- Home type: SingleFamily
- Architectural style: Colonial,Georgian
- Property subtype: Single Family Residence
Materials
- Brick, Cedar
Condition
- New construction: No
- Year built: 2015
Utilities & green energy
- Electric: Circuit Breakers, 200+ Amp Service
- Sewer: Public Sewer, Storm Sewer
- Water: Lake Michigan
Green energy
- Energy efficient items: Enhanced Air Filtration
- Water conservation: Low flow commode, Low flow fixtures
Community & neighborhood
Security
- Security features: Carbon Monoxide Detector(s)
Community
- Community features: Park, Curbs, Sidewalks, Street Lights, Street Paved
Location
- Region: Winnetka
HOA & financial
HOA
- Services included: None
Other
Other facts
- Listing terms: Conventional
- Ownership: Fee Simple
Price history
| Date | Event | Price |
|---|---|---|
| 5/5/2025 | Sold | $2,850,000+14%$475/sqft |
Source: | ||
| 4/26/2025 | Pending sale | $2,499,000$417/sqft |
Source: | ||
| 4/7/2025 | Contingent | $2,499,000$417/sqft |
Source: | ||
| 4/2/2025 | Listed for sale | $2,499,000+42.4%$417/sqft |
Source: | ||
| 4/14/2014 | Sold | $1,755,000+146.3%$293/sqft |
Source: Public Record Report a problem | ||
Public tax history
| Year | Property taxes | Tax assessment |
|---|---|---|
| 2023 | $34,433 -1.8% | $151,839 -7.4% |
| 2022 | $35,047 +19.4% | $164,000 +40.9% |
| 2021 | $29,351 +1.4% | $116,428 |
Find assessor info on the county website
Neighborhood: 60093
Nearby schools
GreatSchools rating
- 5/10Greeley Elementary SchoolGrades: K-4Distance: 0.2 mi
- 5/10Carleton W Washburne SchoolGrades: 7-8Distance: 1.5 mi
- 10/10New Trier Township High School WinnetkaGrades: 10-12Distance: 0.4 mi
Schools provided by the listing agent
- Elementary: Greeley Elementary School
- Middle: Carleton W Washburne School
- High: New Trier Twp H.S. Northfield/Wi
- District: 36
Source: MRED as distributed by MLS GRID. This data may not be complete. We recommend contacting the local school district to confirm school assignments for this home.
Get a cash offer in 3 minutes
Find out how much your home could sell for in as little as 3 minutes with a no-obligation cash offer.
Estimated market value
$2,947,300

