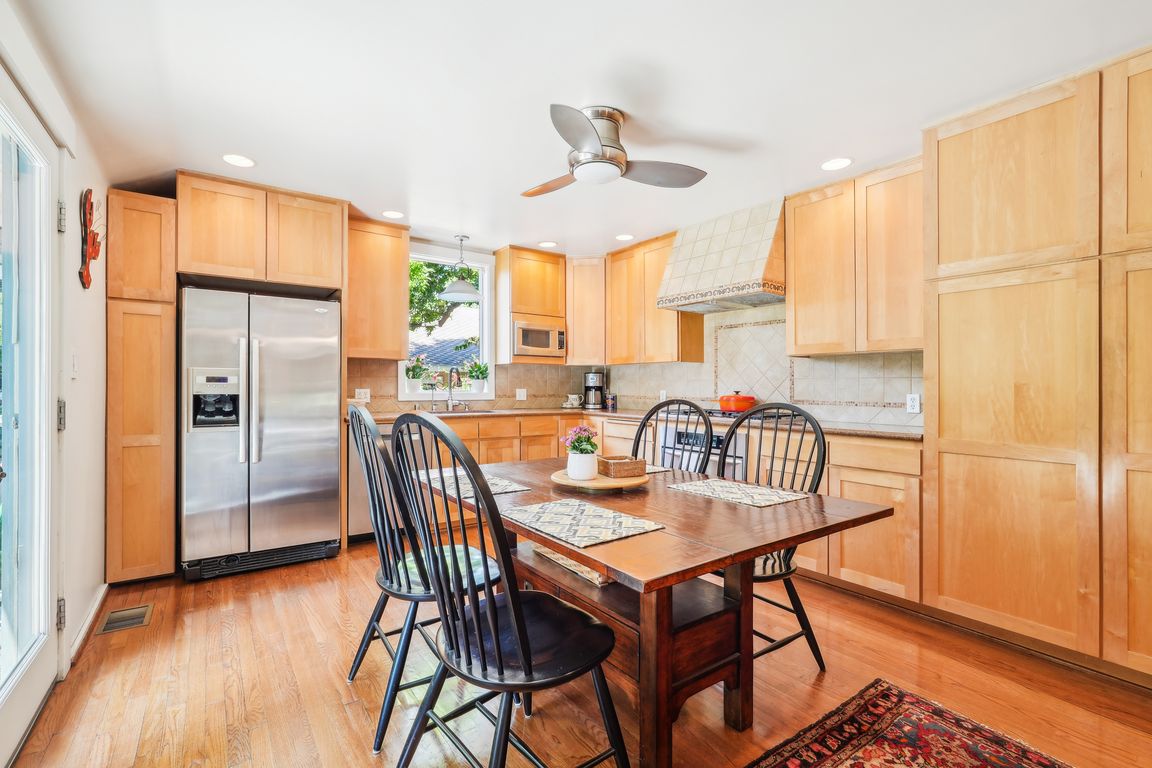
PendingPrice cut: $100K (7/4)
$1,299,000
3beds
1,745sqft
526 W 12th St, Claremont, CA 91711
3beds
1,745sqft
Single family residence
Built in 1910
7,029 sqft
2 Carport spaces
$744 price/sqft
What's special
Mature treesDedicated officeCharming shuttersClassic tile backsplashOrange treeStainless steel appliancesBuilt-in cabinetry
Historic Charm Meets Village Living in the Heart of Claremont! This inviting 3 bedroom, 2.5 bathroom home features 1,745 square feet, plus a detached 329 square foot studio—perfect for guests, work, or creative space. Make it yours today! Tucked beneath the canopy of Claremont’s signature mature trees, this 1910 two-story home captures ...
- 100 days
- on Zillow |
- 1,012 |
- 29 |
Source: CRMLS,MLS#: TR25092867 Originating MLS: California Regional MLS
Originating MLS: California Regional MLS
Travel times
Kitchen
Living Room
Dining Room
Zillow last checked: 7 hours ago
Listing updated: August 01, 2025 at 01:36pm
Listing Provided by:
Jordana Treadwell DRE #02116732 909-519-1358,
KW College Park
Source: CRMLS,MLS#: TR25092867 Originating MLS: California Regional MLS
Originating MLS: California Regional MLS
Facts & features
Interior
Bedrooms & bathrooms
- Bedrooms: 3
- Bathrooms: 3
- Full bathrooms: 2
- 1/2 bathrooms: 1
- Main level bathrooms: 1
Rooms
- Room types: Bedroom, Den, Kitchen, Living Room, Office, Dining Room
Bedroom
- Features: All Bedrooms Up
Bathroom
- Features: Tub Shower
Kitchen
- Features: Granite Counters, Pots & Pan Drawers
Heating
- Central
Cooling
- Central Air
Appliances
- Included: Built-In Range, Convection Oven, Dishwasher, Gas Cooktop, Disposal, Gas Oven, Ice Maker, Microwave, Refrigerator, Self Cleaning Oven, Dryer, Washer
- Laundry: Inside
Features
- Breakfast Bar, Built-in Features, Ceiling Fan(s), Separate/Formal Dining Room, Eat-in Kitchen, Recessed Lighting, Storage, All Bedrooms Up
- Flooring: Wood
- Has fireplace: Yes
- Fireplace features: Gas, Living Room
- Common walls with other units/homes: No Common Walls
Interior area
- Total interior livable area: 1,745 sqft
- Finished area below ground: 0
Video & virtual tour
Property
Parking
- Total spaces: 2
- Parking features: Carport, Driveway
- Carport spaces: 2
Accessibility
- Accessibility features: Safe Emergency Egress from Home
Features
- Levels: Two
- Stories: 2
- Entry location: Front Door/Back Door
- Patio & porch: Deck, Front Porch
- Exterior features: Rain Gutters
- Pool features: None
- Spa features: None
- Fencing: Block,Wood
- Has view: Yes
- View description: Mountain(s)
Lot
- Size: 7,029 Square Feet
- Features: Lawn, Landscaped, Sprinkler System
Details
- Parcel number: 8310006003
- Zoning: CLRS*
- Special conditions: Trust
Construction
Type & style
- Home type: SingleFamily
- Property subtype: Single Family Residence
Materials
- Stucco
- Foundation: Tie Down
- Roof: Composition
Condition
- Additions/Alterations
- New construction: No
- Year built: 1910
Utilities & green energy
- Sewer: Public Sewer
- Water: Public
- Utilities for property: Cable Available, Electricity Available, Natural Gas Available
Community & HOA
Community
- Features: Biking, Curbs, Park
- Security: Prewired, Carbon Monoxide Detector(s), Smoke Detector(s)
Location
- Region: Claremont
Financial & listing details
- Price per square foot: $744/sqft
- Tax assessed value: $1,004,826
- Annual tax amount: $12,123
- Date on market: 5/6/2025
- Listing terms: Cash,Cash to New Loan
- Inclusions: All appliances, washer/dryer, outside storage shed and bike shed
- Exclusions: Light fixture in downstairs office